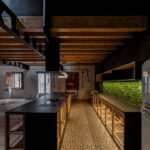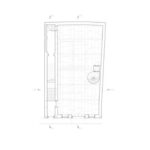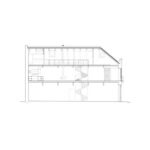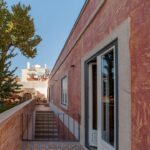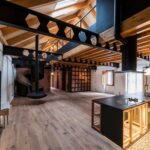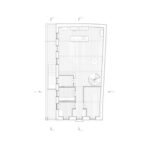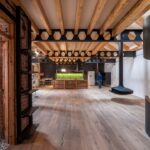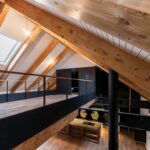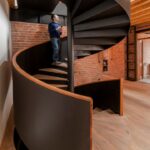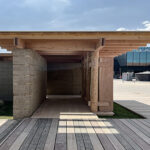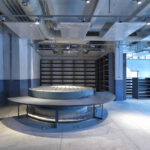The architectural intervention carried out by RA+TR arquitectos in Marvila revitalizes a two-storey building with a rich historical background. Here’s a closer look at the renovation project that seamlessly integrates the past with contemporary design elements.
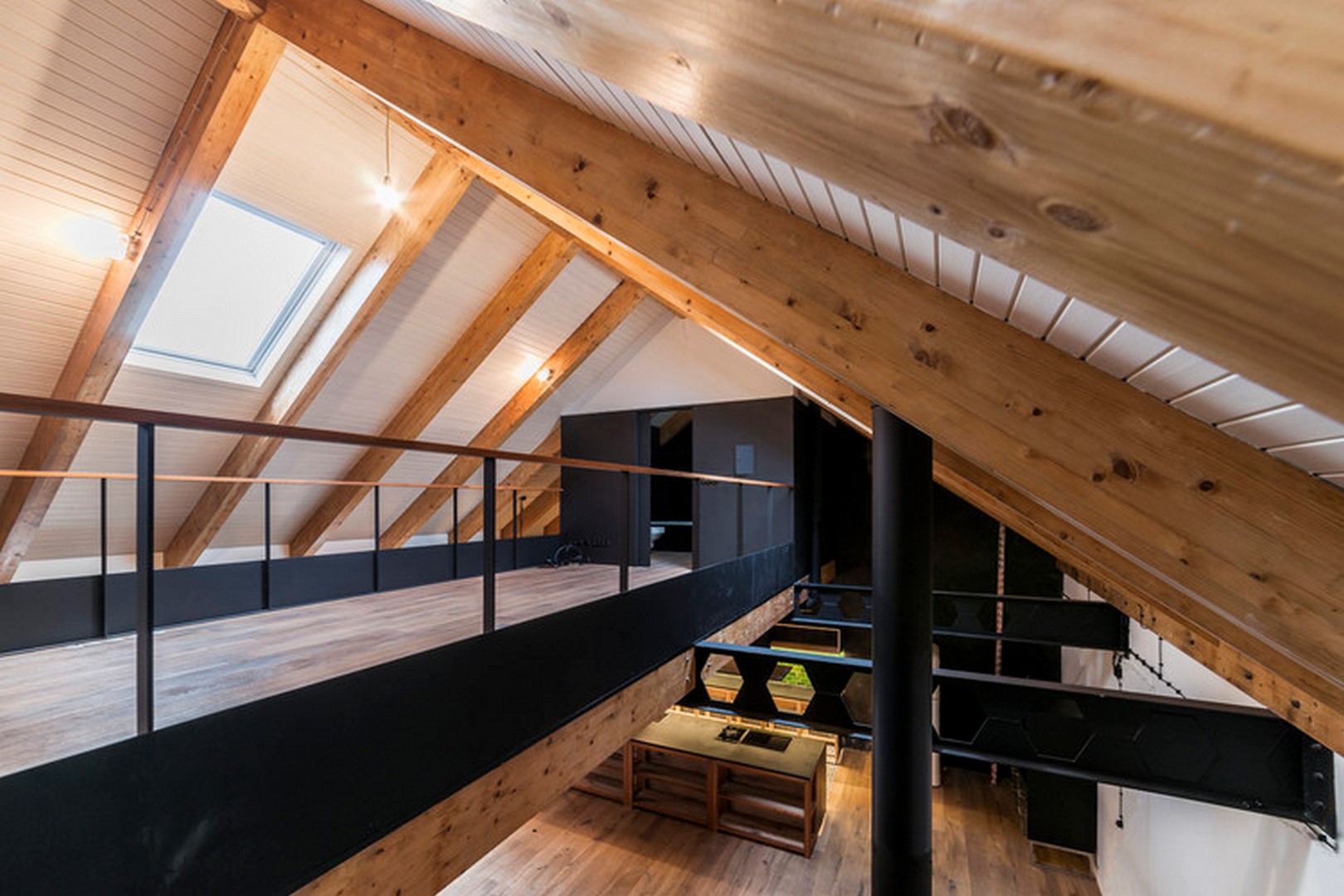
Reproduction and Reinvention
The building, originally housing a wine warehouse on the ground floor and two apartments above, faced significant dilapidation. To address this, the architects opted for a complete interior demolition while retaining the original structure’s essence.
In the reconstruction phase, particular attention was given to reproducing the pre-existing roof and dividing floor. However, these elements underwent a structural transformation. The roof, now supported by wooden beams, allowed for the liberation of space beneath it, while a concrete floor separated the storeys. By removing most of the dividing walls on the upper level, except for essential enclosed areas like bedrooms, laundry, and bathrooms, a spacious environment was created. Additionally, a mezzanine floor was installed directly below the roof’s ridge, enhancing the spatial dynamics.
Spatial Optimization
The ground floor was redesigned to maximize space utilization. Alongside accommodating a garage, the area was kept open for various purposes.
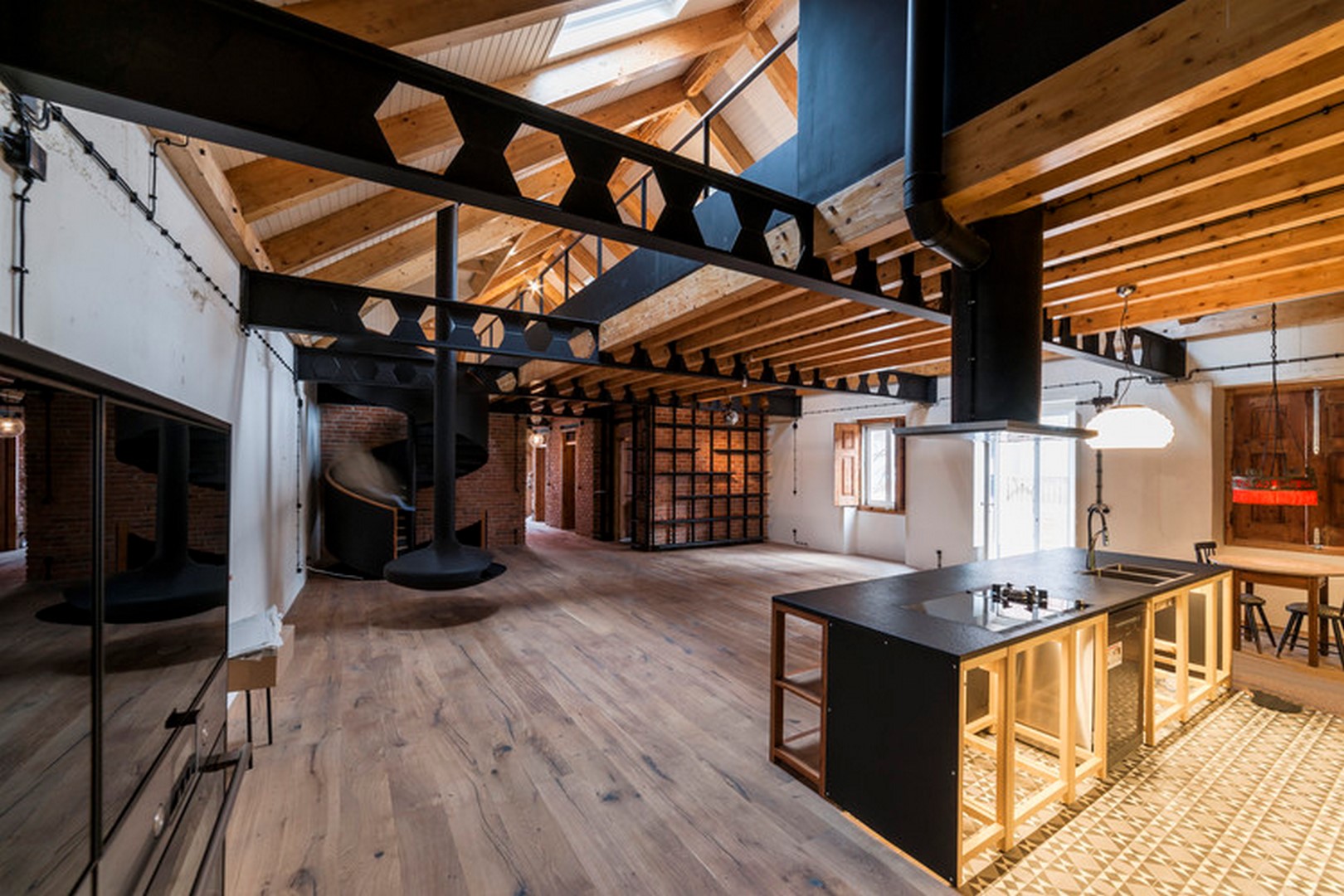
Aesthetic Continuity
Maintaining a sense of continuity with the building’s industrial past was crucial. The choice of materials played a vital role in achieving this. Lime mortars, woods, and hydraulic tiles were retained from the original structure, ensuring a seamless transition. Moreover, materials like iron, brickwork, and wood were incorporated to evoke the industrial ambiance, further connecting the past with the present.
Conclusion
The Loft in Marvila stands as a testament to the successful fusion of history and modernity. Through careful reconstruction and thoughtful design choices, RA+TR arquitectos has revitalized a dilapidated space, creating a harmonious blend of old-world charm and contemporary living.


