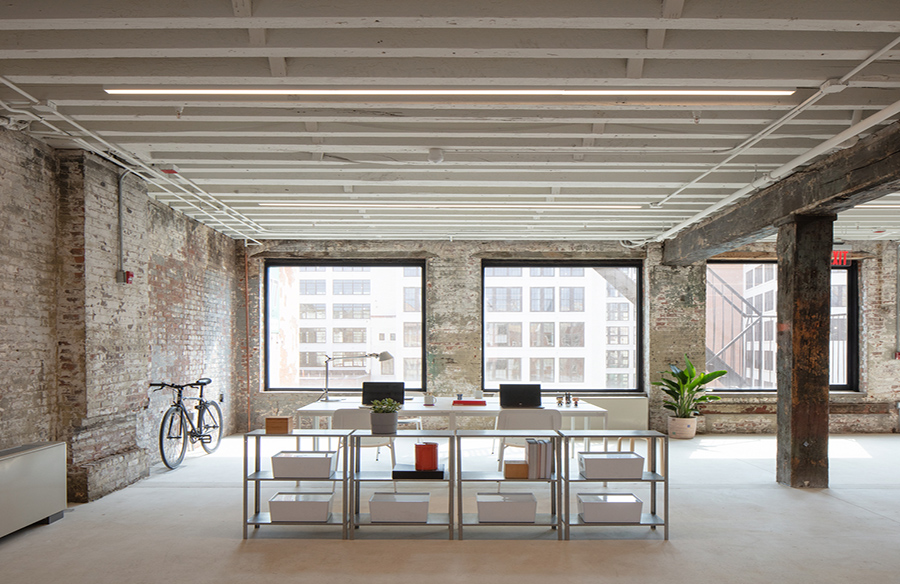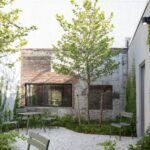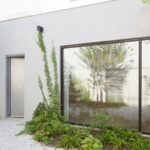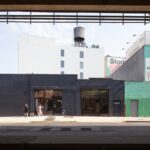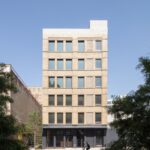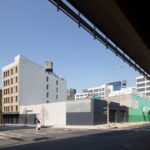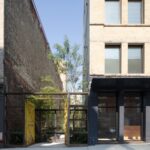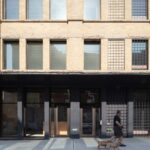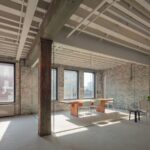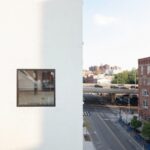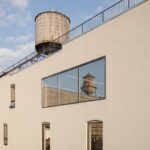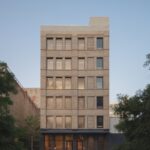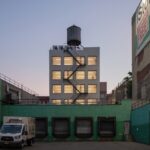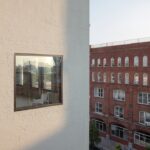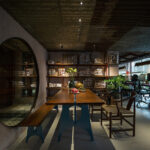- A Glimpse into the Adaptive Reuse Marvel
In the heart of Brooklyn, the 77 Washington Workspace stands as a testament to the artistry of Worrell Yeung Architecture. Envisioned as a hub for flexible and dynamic co-working interiors, this ambitious project involves the meticulous renovation and redesign of a six-story, 38,000 square-foot former masonry factory dating back to the 1920s. Accompanied by four neighboring historic buildings, the adaptive reuse endeavor pays homage to the area’s rich history and the architectural essence of early 20th-century New York warehouses.
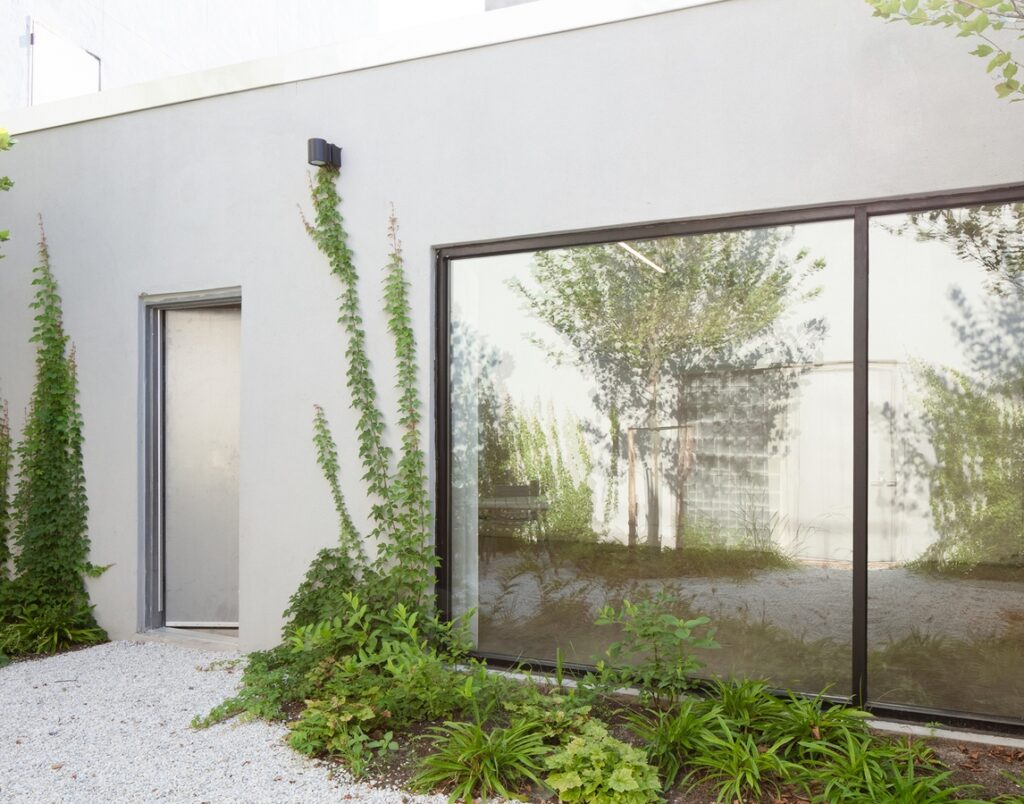
- Bridging Past and Present: Design Philosophy
Worrell Yeung’s approach involves not merely repurposing structures but crafting a narrative that seamlessly blends the past with contemporary needs. The architects have carefully preserved the site’s historical elements, allowing them to coexist harmoniously with modern functionalities. The rehabilitation efforts aim to create a versatile workspace that pays homage to the site’s industrial roots, catering to a range of tenants and activities.
- Unveiling the Architectural Symphony
Central to the revitalization is the six-story factory building at the core of the complex. Its integration with three adjacent one-story structures forms a cohesive unit with a central courtyard, bathed in natural light. The removal of a roof transformed the courtyard into an open-sky oasis, accentuated by a lush garden designed by Michael van Valkenburgh Associates. This revitalized space, coupled with the preservation of original storefront openings, breathes new life into the structure.
- Balancing Modernity and History: Exterior Harmony
Worrell Yeung’s design ethos emphasizes the delicate balance between modern interventions and historical preservation. By removing infill masonry walls, the architects restored the original storefront openings, infusing the interiors with an abundance of natural light. The exteriors of the interconnected buildings were unified with a dark blue paint finish, presenting a cohesive visual identity that ties the structures together as a collective ensemble.
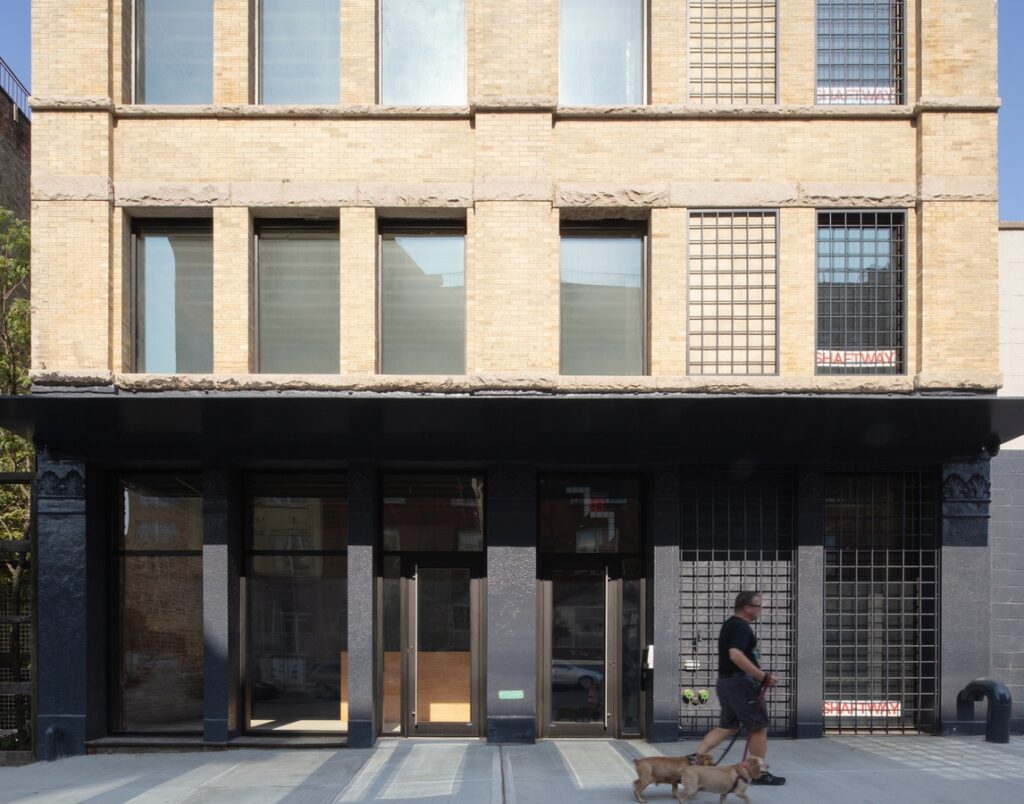
- Embracing Industrial Heritage: Interior Marvels
The interiors of the complex pay homage to the industrial legacy of Brooklyn factories. Diamond plate floors, unfinished steel elements, and exposed concrete evoke a rugged aesthetic, reflecting the durability and authenticity intrinsic to age-old industrial spaces. The architects collaborated with Navy Yard-based woodworker Bien Hecho to repurpose timber floor joists into bespoke elements, such as a custom conference room table and lobby bench.
- Gridwork as a Design Motif: Aesthetic Consistency
Gridwork emerges as a recurring motif, weaving through various elements of the project. From diamond-plate steel floors to glass block features and a distinctive plywood lobby wall, the grid theme provides a visual coherence that runs through the entire complex. This deliberate design choice not only adds to the industrial aesthetic but also establishes a unifying visual language.
- Elevating Aesthetics: Lattice Motif Integration
Worrell Yeung’s innovative response to the bar protection requirement for elevator shaft openings showcases their commitment to nuanced aesthetics. Applying a lattice motif seen throughout the project, the architects ingeniously incorporated steel grids covering the shaft windows. This not only meets safety standards but contributes to an elegant exterior and interior reading of the elevator, reminiscent of the aesthetics found in historic factory buildings and Navy Yard warehouses.
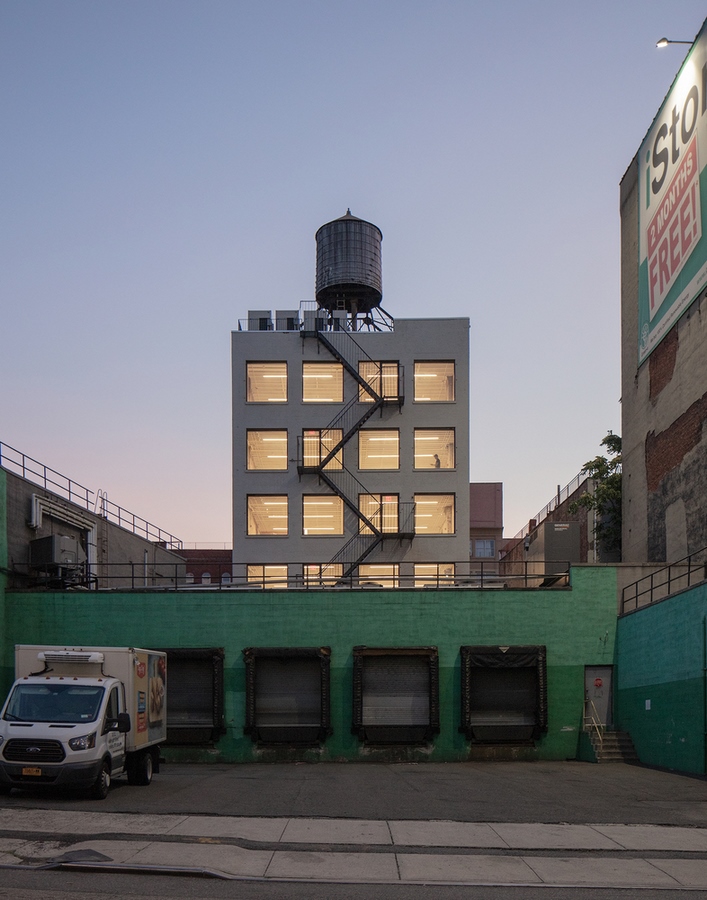
In essence, the Worrell Yeung Architecture team has orchestrated a symphony of past and present at 77 Washington Workspace. This adaptive reuse venture breathes new life into heritage structures, creating a workspace that not only embraces history but also sets a benchmark for contemporary co-working interiors. The result is a harmonious blend of architectural elements, where each detail narrates a story of preservation, adaptation, and the timeless spirit of industrial Brooklyn.

