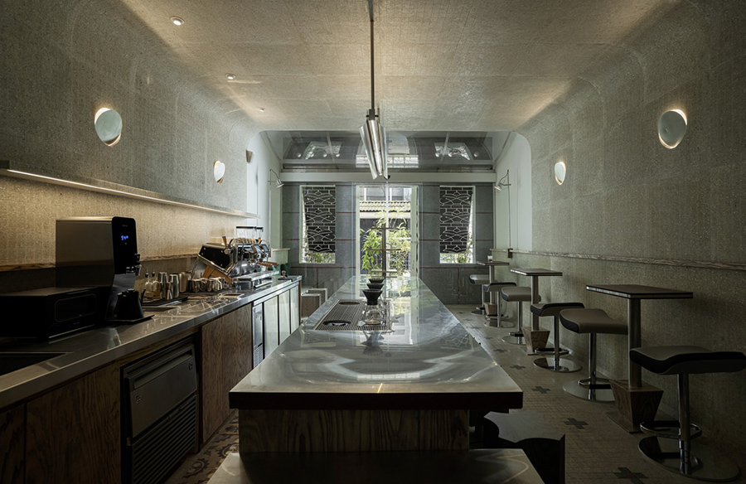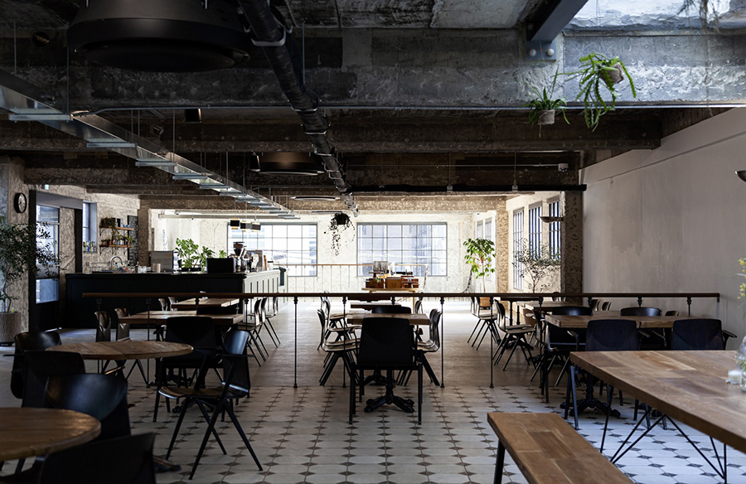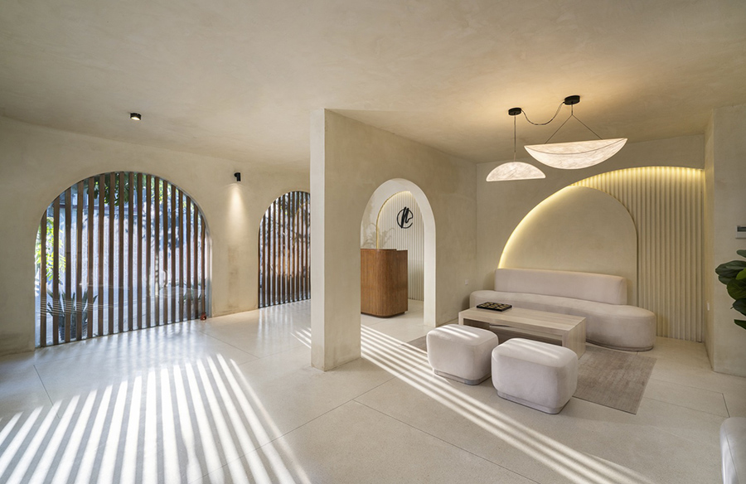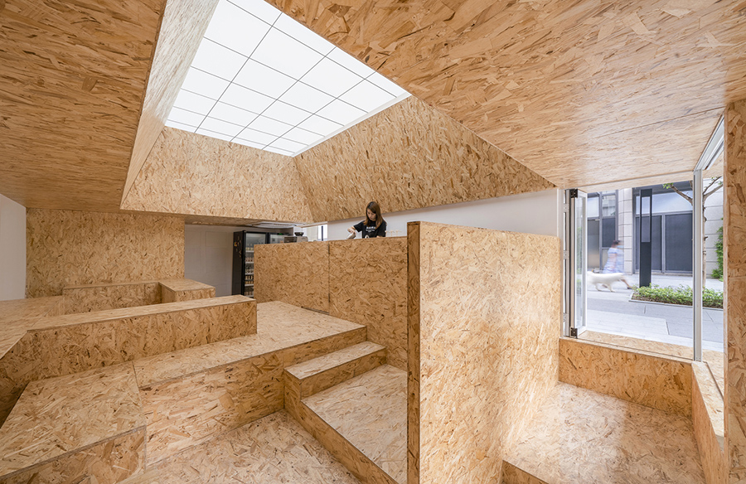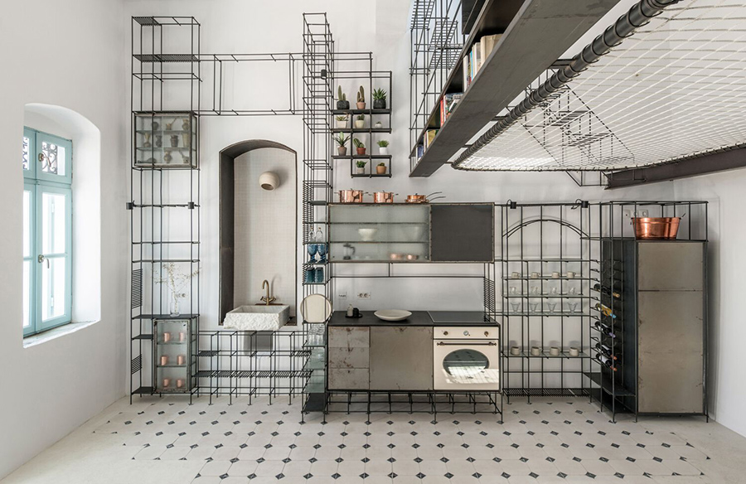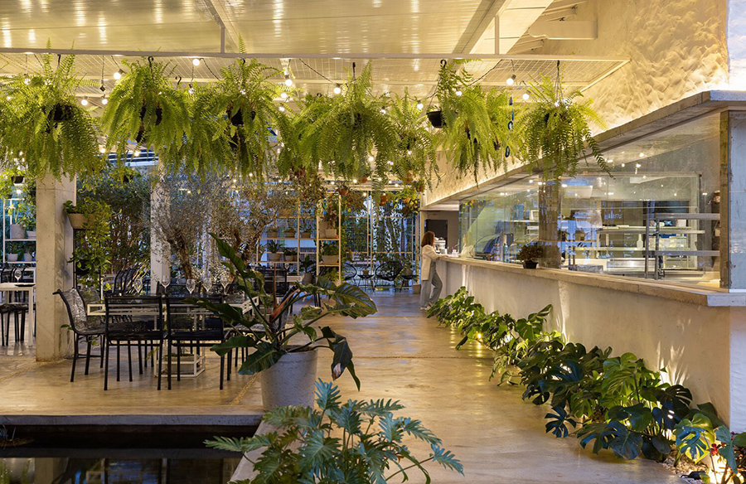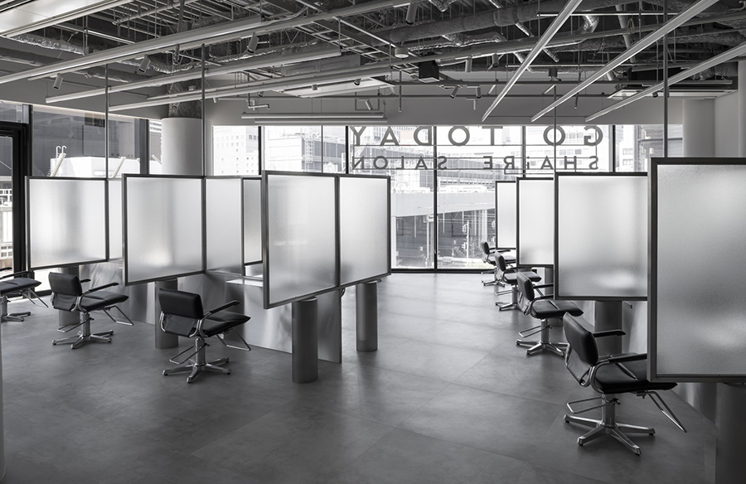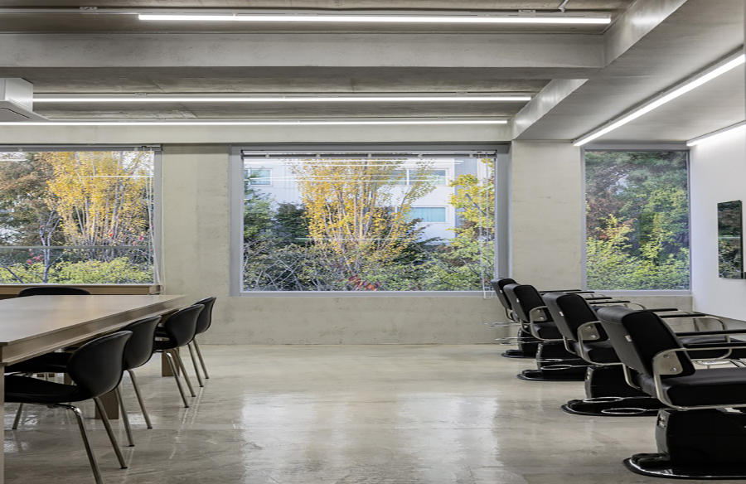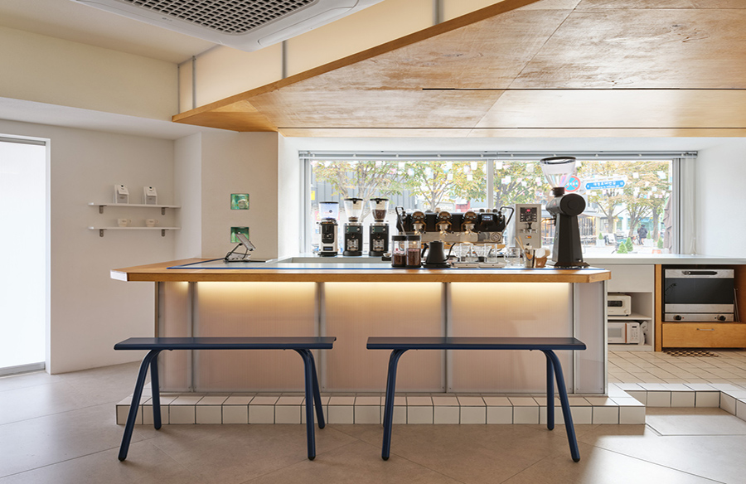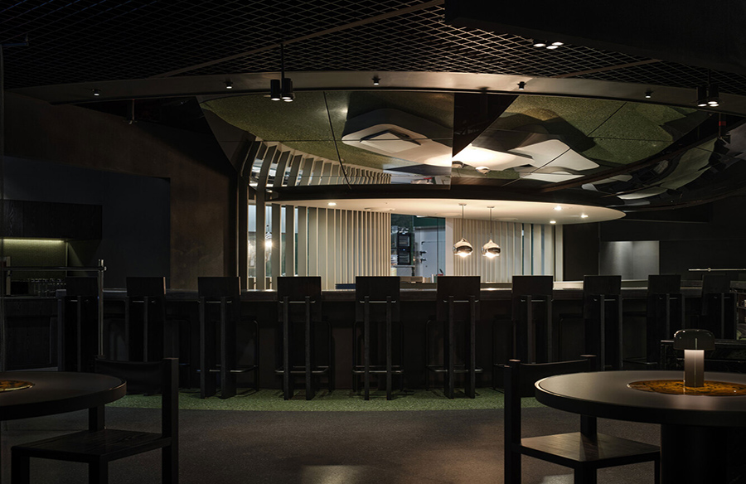Author: Aoi Watanabe
Preserving Heritage: Sipply Coffee by sgnhA
Introduction Sipply Coffee, located in Ho Chi Minh City, Vietnam, is a testament to adaptive reuse and innovative coffee shop interiors. Designed by sgnhA, the project focuses on preserving the building’s original modernist structure while infusing it with distinct contemporary elements. Design Concept The design concept revolves...
Embracing Nostalgia: Oude Office and Café by yutaestudio
Introduction Situated in Seongdong-gu, South Korea, the Oude Seongsu 2nd Branch designed by yutaestudio offers a glimpse into the nostalgic atmosphere of Seongsu-dong, a former industrial area. Retaining its historical exterior and incorporating vintage tiles reminiscent of nature’s irregular forms, the building stands as a...
Restoring Serenity: Noeline’s Extension and Renovation by The Silent Architect
Introduction Located in Colombo, Sri Lanka, Noeline’s Extension and Renovation project undertaken by The Silent Architect aimed to enhance the architectural and commercial potential of the area while catering to the growing clientele. Situated in Stra3ord Avenue, Colombo 05, the project presented a unique opportunity to blend classical...
Rethinking Space: Inside Guangzhou Gin Bar & Coffee Shop by R-BAS
Introduction Located in Pazhou, Canton (Guangzhou), INSIDE Guangzhou stands as a testament to innovation in space utilization. Designed by R-BAS, this mini-space serves as both a gin bar and a coffee shop, offering a dynamic environment within limited square footage. With a focus on fostering positive interactions and diverse social...
Transforming Tradition: The CBO Residence by MOLD Architects
Nestled in the heart of Serifos, Greece, the CBO Residence stands as a testament to architectural innovation and preservation, meticulously crafted by MOLD Architects in 2023. This transformative project embodies the complete renovation and repurposing of a historic coffee house in the quaint Chora of Serifos into a contemporary summer...
Harmonizing Gastronomy and Nature: The Story of Ikigai Restaurant by Hiero Arc
Introduction Nestled in the heart of Anápolis, Brazil, the Ikigai restaurant project by Hiero Arc embodies a fusion of two passions: gastronomy and gardening. With a vision to offer patrons a reprieve from urban chaos, the restaurant serves as a tranquil oasis, inviting visitors to connect with nature and savor moments of serenity...
Redefining Space: The Story of GO TODAY SHAiRE SALON by CANOMA
Introduction In Japan, GO TODAY SHAiRE SALON’s NU Chayamachi branch, designed by CANOMA, stands as a beacon in the shared salon industry. With a focus on maximizing space and minimizing confinement, CANOMA has reimagined traditional salon design to create a welcoming and innovative environment. Innovative Design Approach To...
Capturing Seasons: The Story of eof Hair Salon by Orosy Studio
Introduction Nestled in Mapo-gu, South Korea, eof Hair Salon, designed by Orosy Studio, offers more than just a place for a haircut. It serves as a sanctuary where patrons can experience the essence of each season while undergoing their transformation. With a focus on capturing the ever-changing moments of visitors, Orosy Studio embarked...
Rediscovering Tradition: The Story of Demer Coffee by Design by 83
Introduction Nestled in the heart of Jung-gu, South Korea, Demer Coffee, designed by Design by 83, stands as a charming cafe overlooking the historic 40-Step Stairway in Jungang-dong, Busan. Steeped in history dating back to the Korean War, this area once served as a refuge for war refugees, evolving into a vibrant neighborhood enriched...
Unveiling Confier Restaurant: A Fusion of Gastronomy and Theater by Stof
Introduction Located in Jung-gu, South Korea, Confier Restaurant, designed by Stof, blends contemporary Korean-French fine dining with theatrical elements, offering patrons an immersive culinary experience. Known for its exceptional cuisine and performances, Confier recently opened its doors near Seoul Station. Conceptualization Stof...

