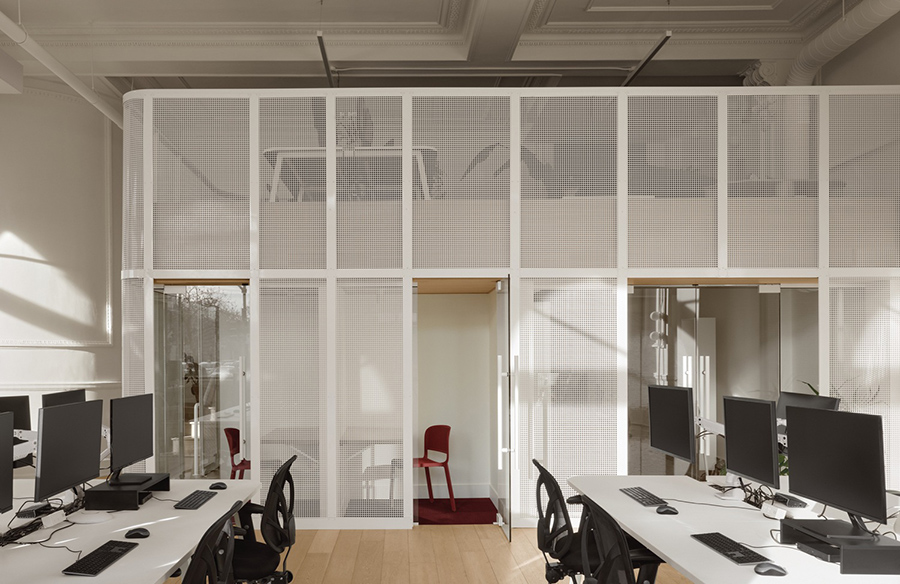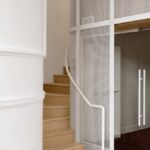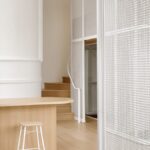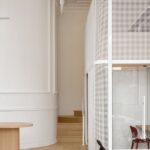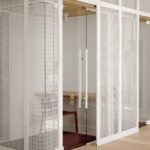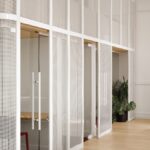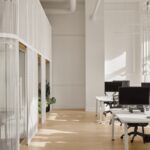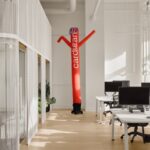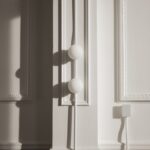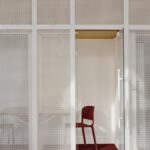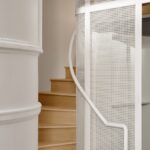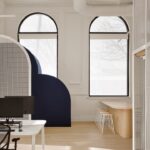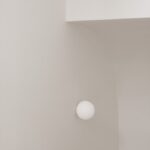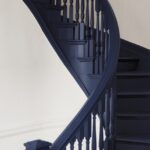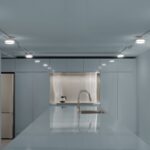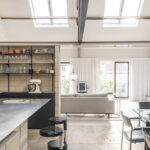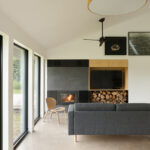- A Dynamic Hub for Cardigan in Montreal
IVYSTUDIO, an innovative architecture firm based in Montreal, breathed new life into a historic stone building to create the vibrant Cardigan Office. The young and dynamic digital advertising agency, Cardigan, sought expansion to accommodate its growing team of 25 employees. The agency found its new home in a two-story stone building in the heart of Montreal’s Rosemont borough, originally constructed as a bank in 1907 and later repurposed as a religious establishment.
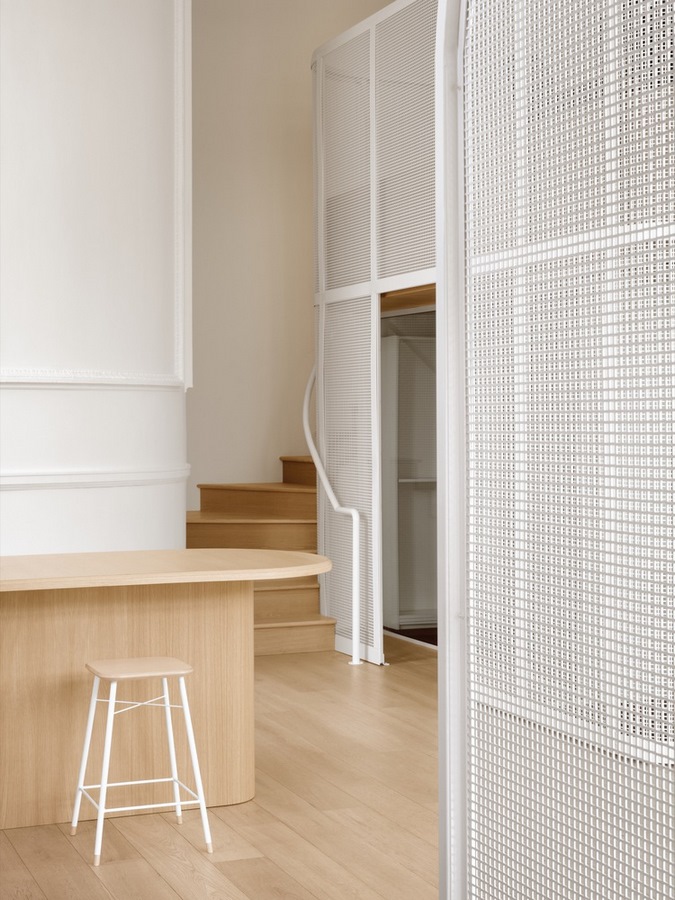
- Architectural Challenges: A Tale of Contrasting Heights
The Cardigan Office project presented an architectural challenge due to significant ceiling height disparities between the two floors. While the ground floor boasted a generous 16.5 feet of clearance, the basement, devoid of windows, had a limited height of 7 feet. This prompted strategic spatial planning, allocating workstations to the well-lit ground floor and situating supporting facilities such as bathrooms, kitchen, lounge, and storage in the basement.
- Maximizing Space: Mezzanine Addition
To address space constraints on the ground floor, a mezzanine was ingeniously introduced, taking advantage of the soaring ceiling. Carefully positioned to avoid obstructing the grand arched windows, the mezzanine provided an intimate working environment for a select group of employees. The space beneath the mezzanine was designated for meeting and call rooms, seamlessly integrating with the open workspace.
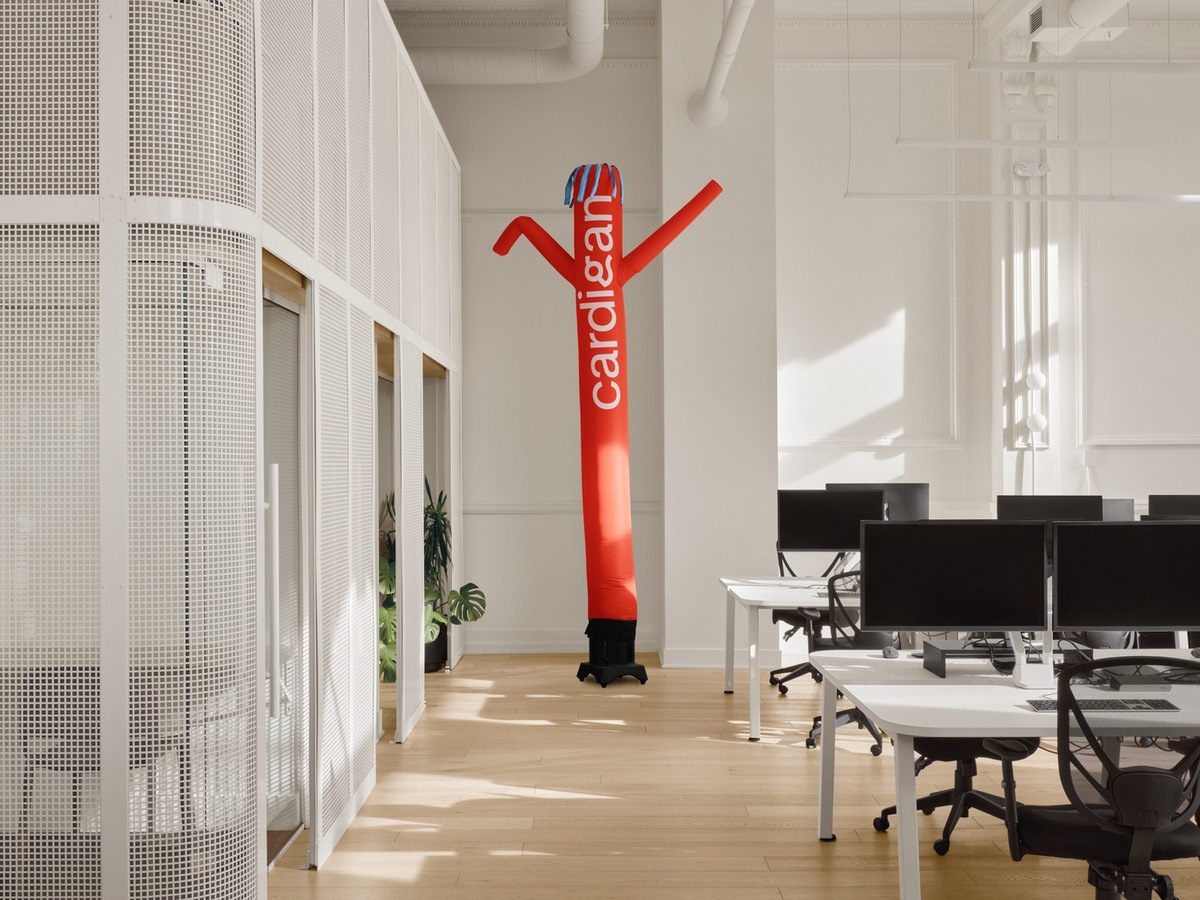
- Subtle Interventions: Preserving Architectural Heritage
Preserving the inherent architectural qualities of the ground floor, the intervention aimed for subtlety. The entire floor was painted white to enhance its brightness, and existing moldings were retained as a testament to the building’s rich history. The newly added mezzanine harmonized with the existing curves, featuring a perforated steel mesh for privacy without compromising natural light. Glazed walls with recesses for planters and restored window arches further accentuated the luminous and spacious feel, while a new natural oak finish replaced the old parquet, maintaining a warm ambiance.
- Divergent Atmospheres: Ground Floor vs. Basement
The basement, with its low ceilings and absence of exterior windows, presented a distinct design challenge. Adopting a futuristic approach in stark contrast to the ground floor, the basement exuded a bold and vibrant aesthetic. Plastered ceilings, ceramic walls, and epoxy floors created an intentionally austere environment. Vivid baby blue tones dominated the main kitchen area, while warm orange rooms added a contrasting dynamic. Reflective materials and a monochromatic scheme heightened visual impact and concealed imperfections, defining the basement as a unique universe.
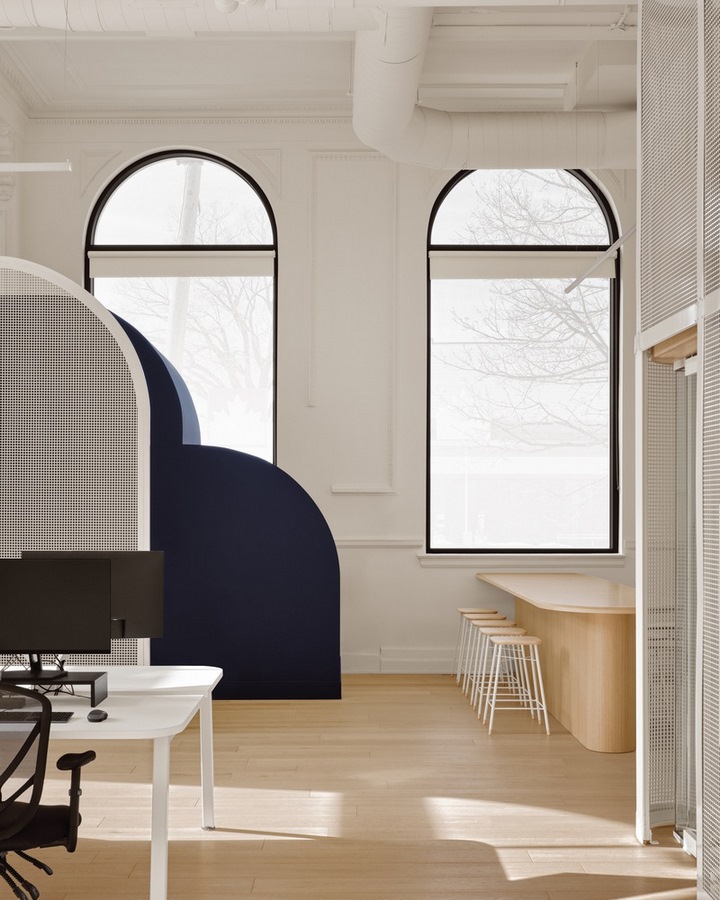
- Unifying Elements: Staircases and Design Harmony
To connect the two floors, contrasting staircases were introduced. A classical wooden staircase, reminiscent of the building’s history, coexisted with a more contemporary, minimalistic counterpart featuring curved ceiling arches. Both staircases, painted in a deep navy blue, symbolized the duality within Cardigan—blending a history of hard work and quality with a fun and down-to-earth company culture.
In essence, the Cardigan Office stands as a testament to IVYSTUDIO’s ability to seamlessly merge historical preservation with futuristic design, creating a dynamic workspace reflective of Cardigan’s multifaceted identity.

