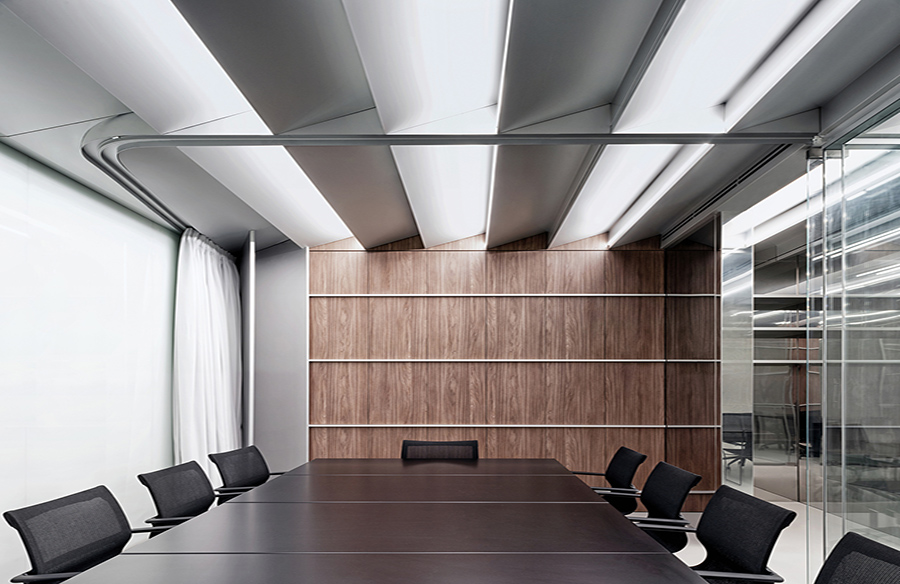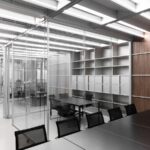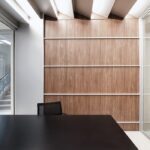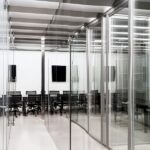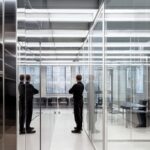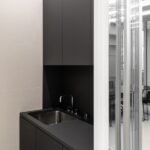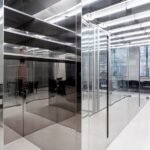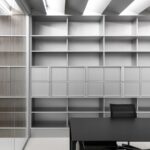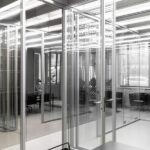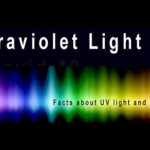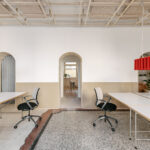- Crafting Neutrality in the Heart of Paris
In the vibrant landscape of Paris’ 8th arrondissement, locallll architects redefine the entrance hall of an office building, presenting the welcoming area for the Caisse des Français de l’Étranger (CFE). Occupying the first floor along a wide boulevard adorned with Haussmann facades, this 70 square meters space, captured through the lens of VuenVille and BCDF Studio in 2023, sets out to provide an ambiance of neutrality. Lead architects Matthieu Boustany and Benoist Desfonds orchestrate a design that nods to Jacques Tati’s film sequences, delivering an environment that radiates simplicity.
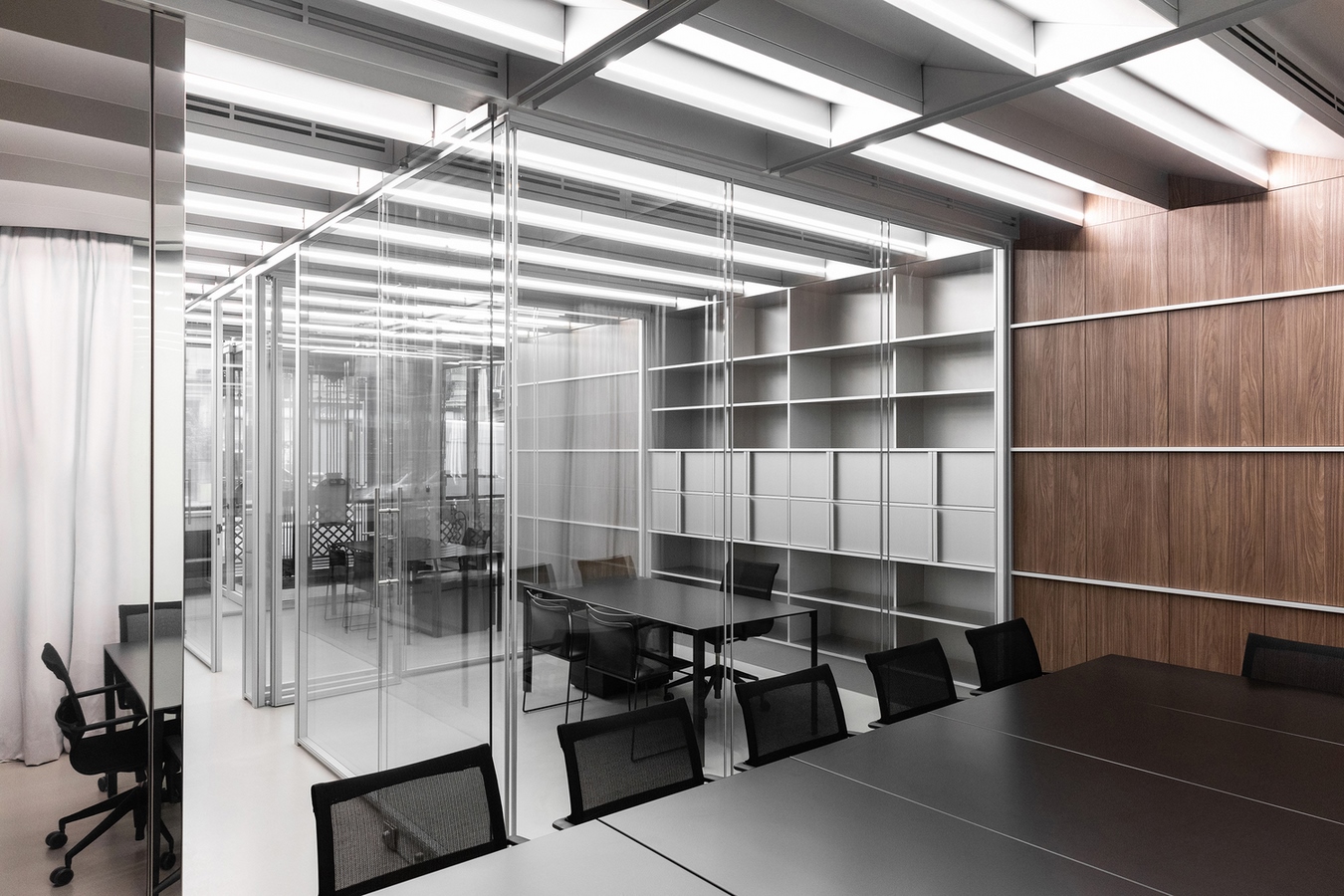
- Bridging Histories Through Architecture
Situated facing north with a solitary window onto the street, the CFE Office serves a dual purpose – commemorating the CFE’s role in global healthcare coverage for French citizens and paying homage to international-style architecture. This architectural choice intertwines two histories, celebrating transparency, lightness, and design purity. The architects navigate challenges by prioritizing optimal illumination within the space’s depth and envisioning flexibility to adapt to the ever-evolving concept of workspaces.
- Meticulous Spatial Organization
The spatial layout exhibits precision, with storage and equipment encircling the project area, forming a cohesive volume for the offices. Large glass walls partition the room, providing expansive street views. A highly efficient layer of compressed recycled paper ensures acoustic insulation, defining each office space. Raw materials, treated with diverse finishing methods, characterize the interior. The custom-made ceiling, resembling an inverted shed, incorporates anodized aluminum folded panels with integrated light strips and ventilation ducts.
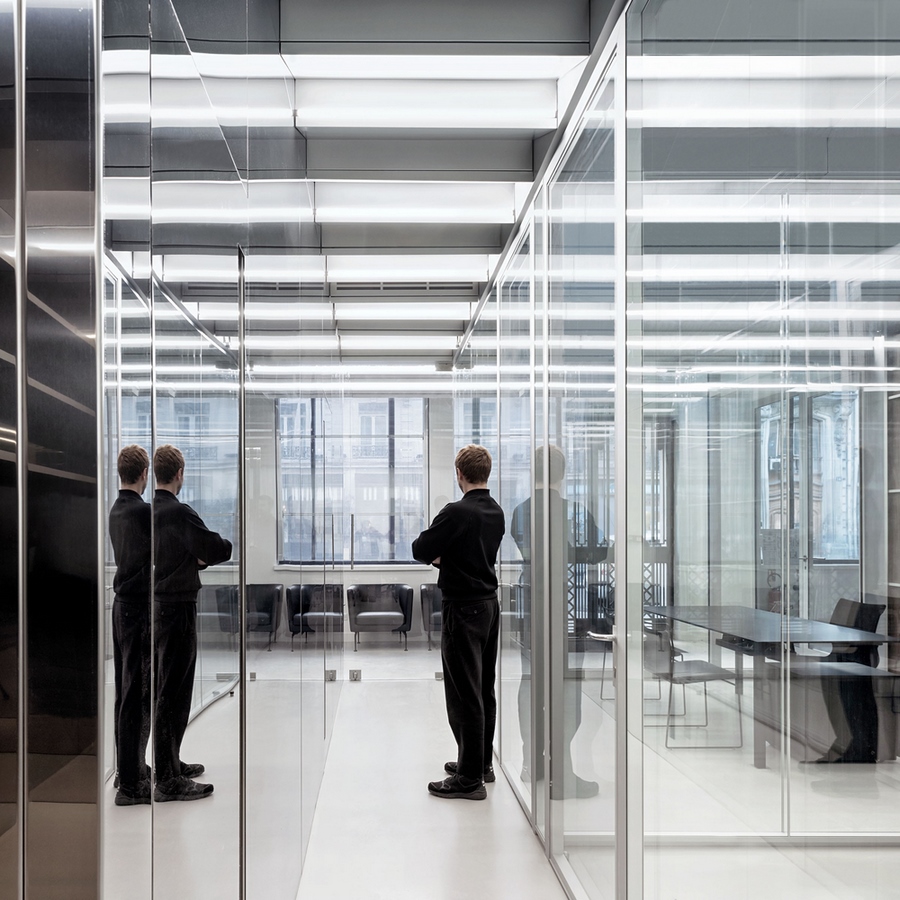
- Reflective Elegance and Precise Implementation
Anodized aluminum folded panels not only serve a functional purpose but also contribute to the aesthetic through reflective surfaces. The humid block, housing washrooms and a kitchenette, dons mirror-polished stainless steel, enhancing the spatial perception. Meticulous implementation reveals disappearing doors, adding a touch of sophistication. Transparency and reflections intertwine, creating abstract compositions where orthogonal geometry and strict design converge.
- Tailored Workstations and Versatile Meeting Spaces
Each workstation is uniquely tailored – from warm wooden closets to open metal cabinets, allowing varied space appropriation. The meeting room, backed by an opal glass wall, extends a reflective ambiance. Concealed behind aluminum panels, large acoustic curtains transform the meeting table into three separate offices when drawn. This adaptable design ensures versatile usage and emphasizes attention to detail.
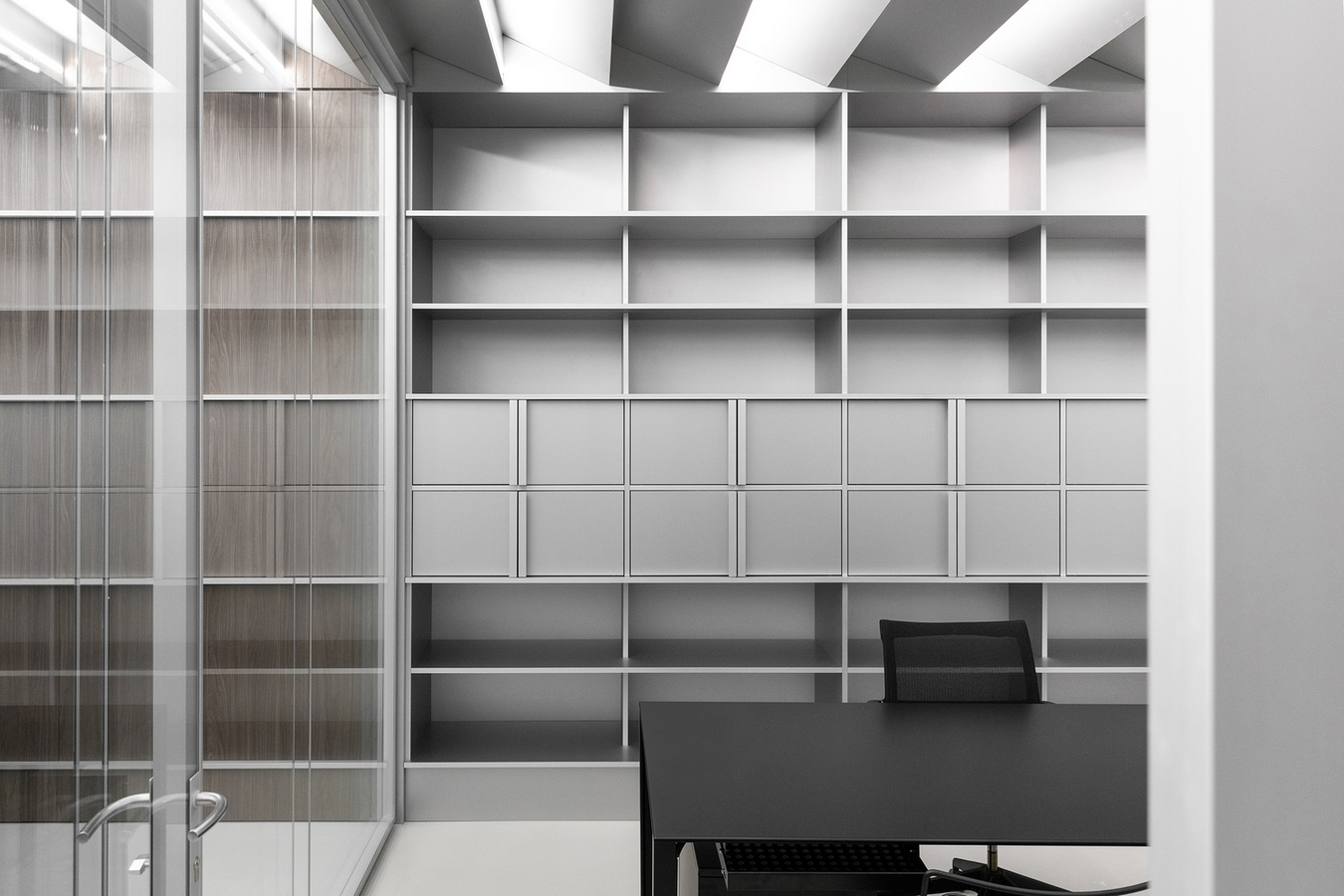
- Illuminating Parisian Elegance
CFE Office emerges as an oasis of elegance and sophistication, offering an alternative workspace that meticulously reveals itself under the play of light. In a city known for its architectural grandeur, locallll architects craft a space that not only mirrors the rich history of the CFE but also pays homage to the timeless beauty of Paris.

