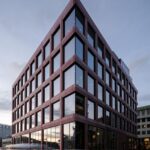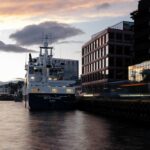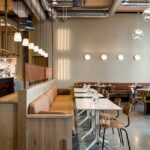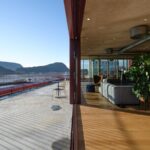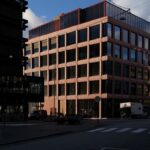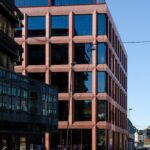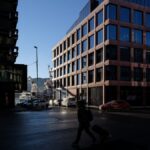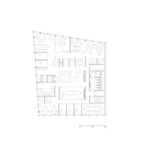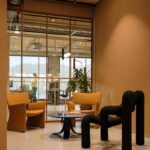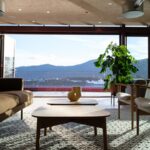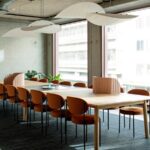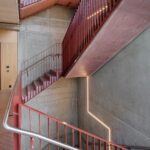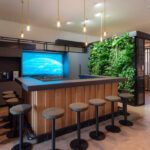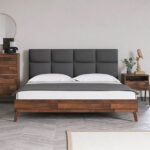Situated on the picturesque harbour front of Ålesund, Norway, the Pir Ålesund Office Building pays homage to the city’s rich architectural heritage and natural beauty. Following the devastating fire of 1904, which razed the town’s historic wooden structures, Ålesund was rebuilt in the Art Nouveau style over the subsequent three years, resulting in a cityscape characterized by cohesive architectural unity.
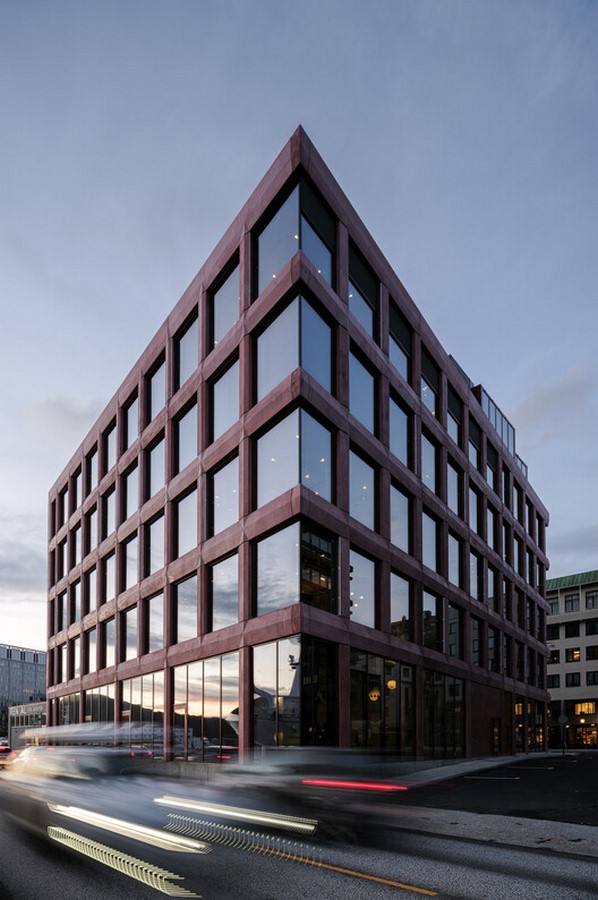
Harmonizing with Nature: A Spectacular Experience
In Ålesund, there is a local adage that “the nicest view is the one you cannot see,” emphasizing the significance of the building’s presence in shaping the urban landscape. With its strategic location amidst the region’s stunning scenery, the project endeavors to provide users with an immersive experience of the surrounding environment. The rigid concrete structure of Pir stands in deliberate contrast to Ålesund’s organic Art Nouveau forms, offering a contemporary counterpoint to the city’s traditional aesthetic.
Functional Design: Coworking and Beyond
Pir primarily functions as a coworking space across the first and second floors, complemented by a ground floor event space, bar, restaurant, and reception area. The upper floors accommodate tenants such as the law firm Kvale and the Sunnmørsposten regional newspaper, along with conference facilities and smaller offices. A rooftop terrace offers panoramic views of Ålesund’s breathtaking landscape.
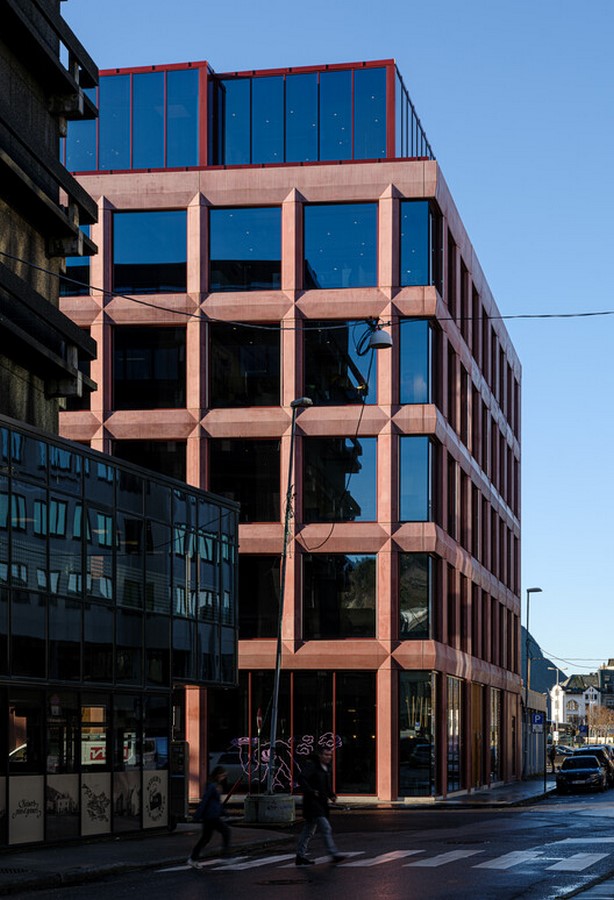
Vibrant Expression: Honouring Ålesund’s Palette
Drawing inspiration from Ålesund’s vibrant color palette, the project’s facade features a repetitive and expressive design, harmonizing with the Art Nouveau aesthetic. The use of pigmented concrete, sourced locally from Spenncon, imbues the building with a dynamic character, its hue shifting subtly with the changing light and weather conditions.
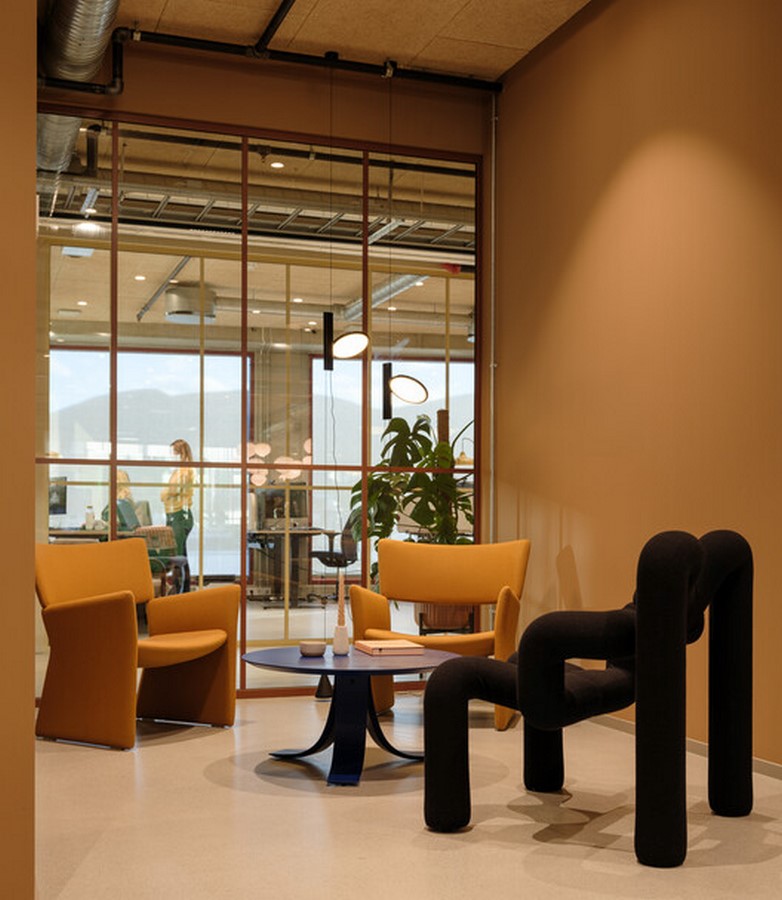
Inviting Interior: Warmth and Versatility
Contrasting with the strict exterior, Pir’s interior, designed by Sane interior architects, exudes warmth and diversity. The workspace is imbued with a homely atmosphere, featuring a durable and extensive material palette that adapts to various functional zones. Each space within the building is furnished uniquely, reflecting the principles of comfort and functionality akin to a residential setting.
Local Collaboration: Supporting Norwegian Design
A commitment to local craftsmanship and materials underscores the project’s ethos, with an emphasis on supporting Norwegian manufacturers and designers. Mad arkitekter spearheaded the design of the facade, while Sane conceptualized the interior, embodying a collaborative approach rooted in regional identity and pride.
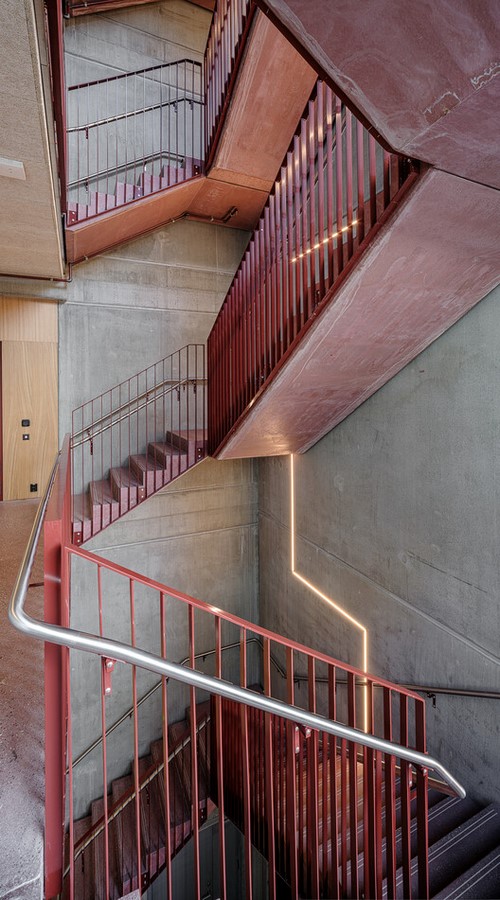
In essence, the Pir Ålesund Office Building stands as a testament to architectural innovation, cultural heritage, and environmental stewardship, serving as a vibrant nexus for creativity, collaboration, and community engagement in the heart of Ålesund.


