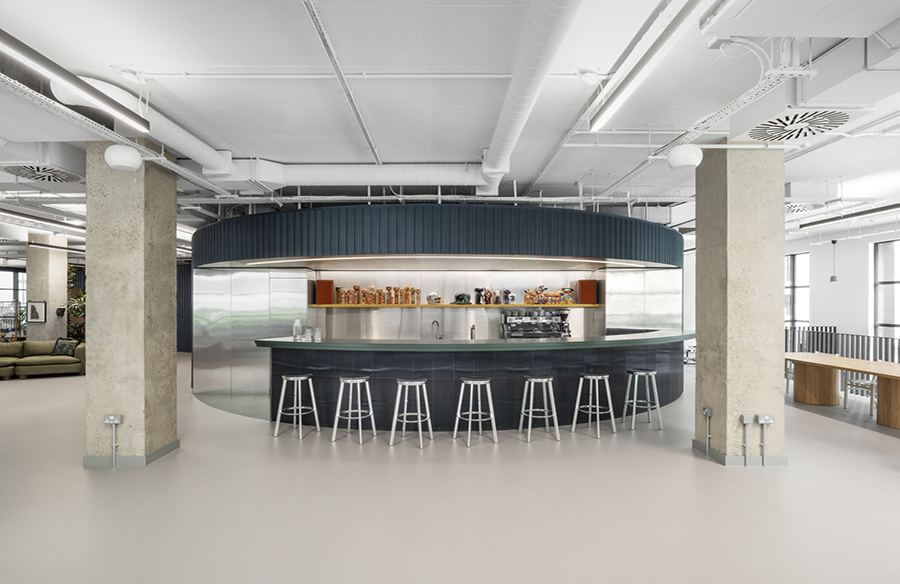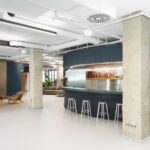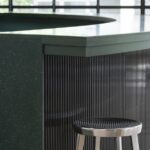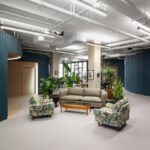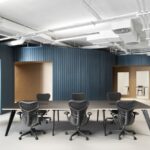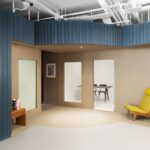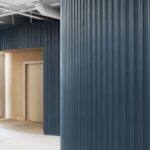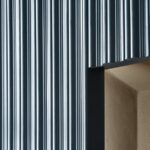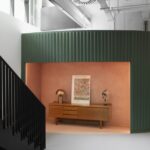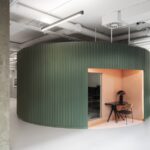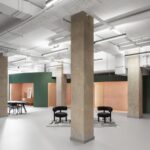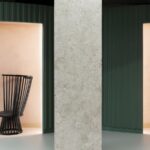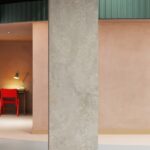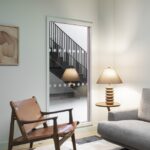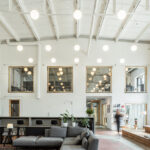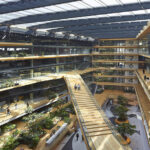- A Creative Hub in East London
Bureau de Change Architects unveils their latest project, a vibrant studio for Black Kite, an independent visual effects and design studio located in East London. This visionary space, spanning 1000 m², embodies a dynamic fusion of intersecting and sculpted cylinders, providing a compelling backdrop for creativity. The design narrative draws inspiration from the site’s industrial heritage, crafting an environment that seamlessly integrates the past with modern functionality.
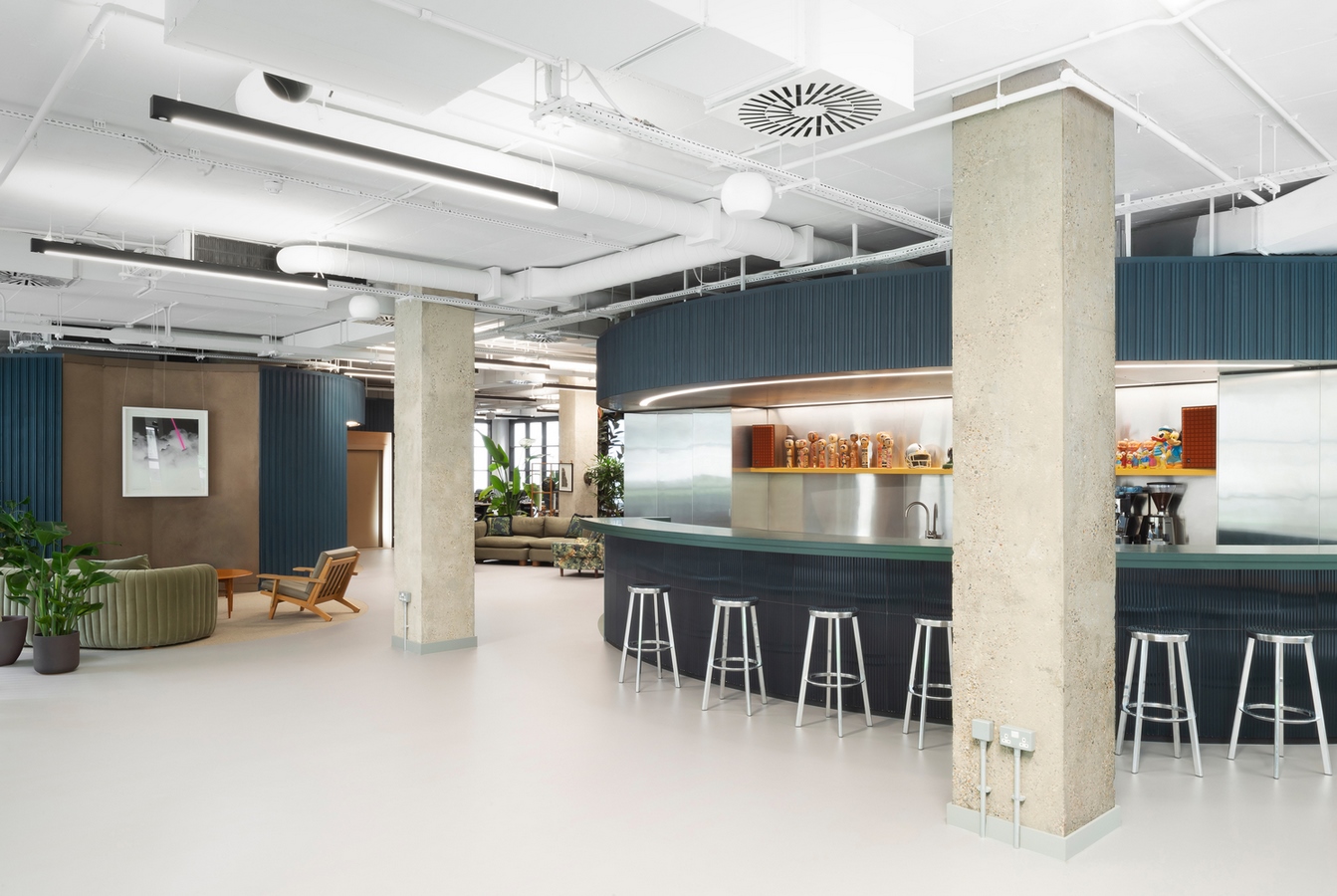
- Spatial Configuration Inspired by Heritage
Responding to the client’s specific requirements for isolated working environments with controlled light and sound, Bureau de Change Architects orchestrates a spatial strategy rooted in the site’s history as an Engineers and Iron Foundry. Geometric echoes of traditional iron kilns manifest as an arrangement of intersecting circles, strategically mapped across the existing grid system. Within each cylinder, a rectangular void houses production, editing, and color suites, creating a meticulously controlled private space. Smaller cylinders intersect to form transitional thresholds, enhancing the fluidity of the overall design.
- Carved-Out Spaces and Dualities
The external surface, shaped by the intersections, undergoes deliberate excavation, resulting in carved-out spaces within the volumes. These cavities serve as semi-private breakout areas, intricately connected to their respective enclosed working suites. The juxtaposition of natural clay plaster against the sharp textures of the cylinders introduces a tactile and aesthetic duality. The layout ensures a seamless transition between enclosed working areas, semi-private cavities, and the central open-plan workspace, fostering a harmonious coexistence of various functional zones.
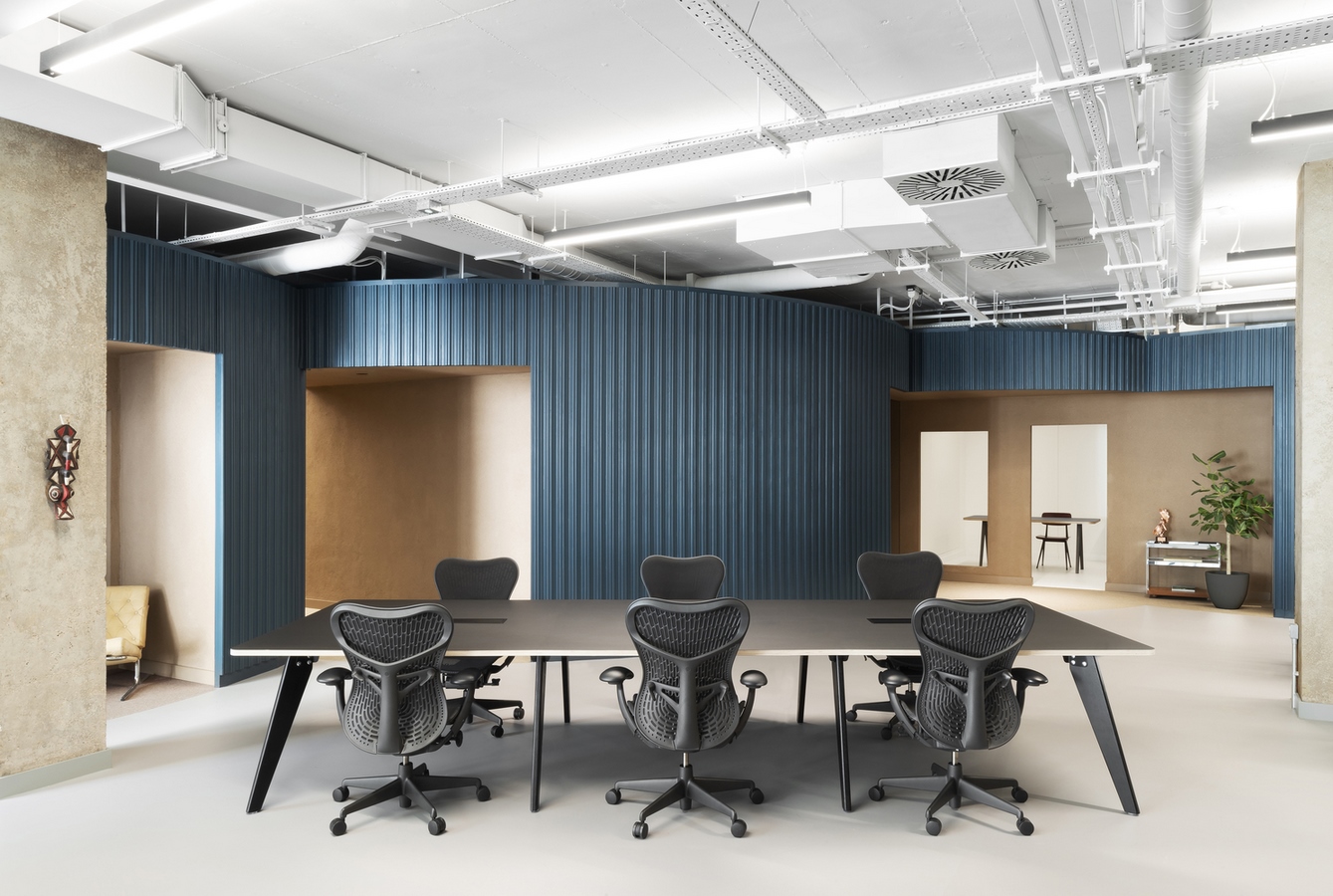
- The Social Nexus: Kitchen as Centrepiece
A stainless steel-clad kitchen, nestled within one of the cavities, emerges as a central focal point. Reflecting light and exuding a distinctive character, it becomes the social core of the office. Handmade glazed ceramic tiles adorn the recycled plastic countertop, infusing the space with a touch of craftsmanship. Thoughtfully selected furniture, strategically placed among the cavities and negative spaces, contributes to an inviting and comfortable ambiance, elevating the overall work experience.
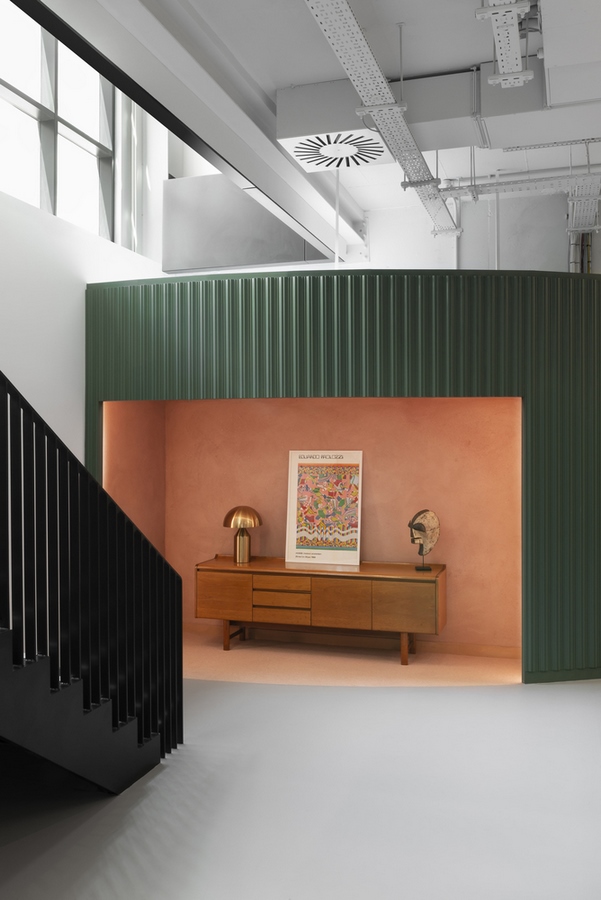
- Curated Layout for Dynamic Workspaces
The carefully curated layout breaks away from conventional office segmentation. Instead, it offers a seamless, interconnected plan, encouraging a sense of exploration through the layers of spaces. The design caters to diverse work cultures, values, and behaviors, providing varying degrees of porosity and permeability. This innovative approach ensures that Black Kite Offices not only serve as a hub for creativity but also as a testament to the evolving dynamics of modern workspaces.

