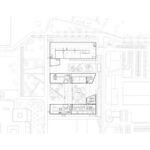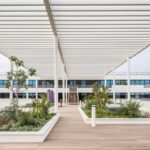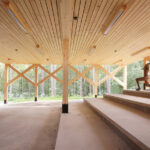In the heart of La Pompignane, the Orange headquarters stands as a beacon of architectural innovation within a sprawling 28-hectare landscaped park, once part of the renowned IBM Campus. This area has now become a magnet for numerous technology companies, enticed by its lush Mediterranean surroundings and distinctive ambiance.
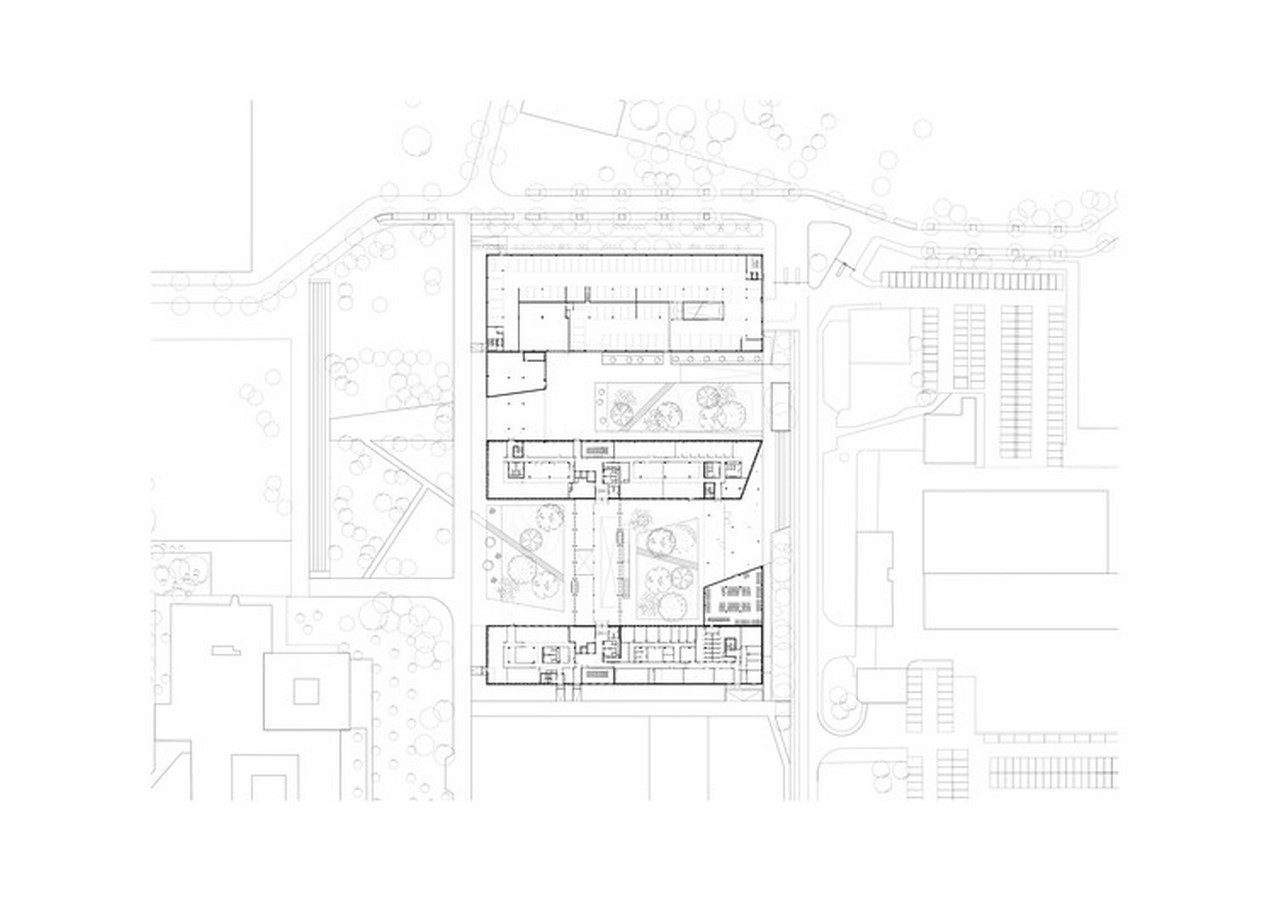
Architectural Inspiration: Blending Tradition with Modernity
Drawing inspiration from the grand quadrangle structures and their expansive central courtyards, which historically served as the blueprint for European universities, the ground plan of the Orange headquarters embraces this heritage. Spanning 16,000 m² (172,223 sq. feet), the building accommodates the administrative hub of Orange, with a parking garage situated adjacent to its north side.
Harmonizing with Nature: Integrating the Landscape
Meticulously crafted by the architects, the project seamlessly merges into its remarkable surroundings. Designed as a four-level landscaped edifice, it features broad balconies, verdant terraces, and an expansive central garden adorned with umbrella pines, cypress, and olive trees. This lush interior landscape sets the stage for the transparent expanse of the lobby, crowned by a sweeping pergola that links the primary wings of the structure.
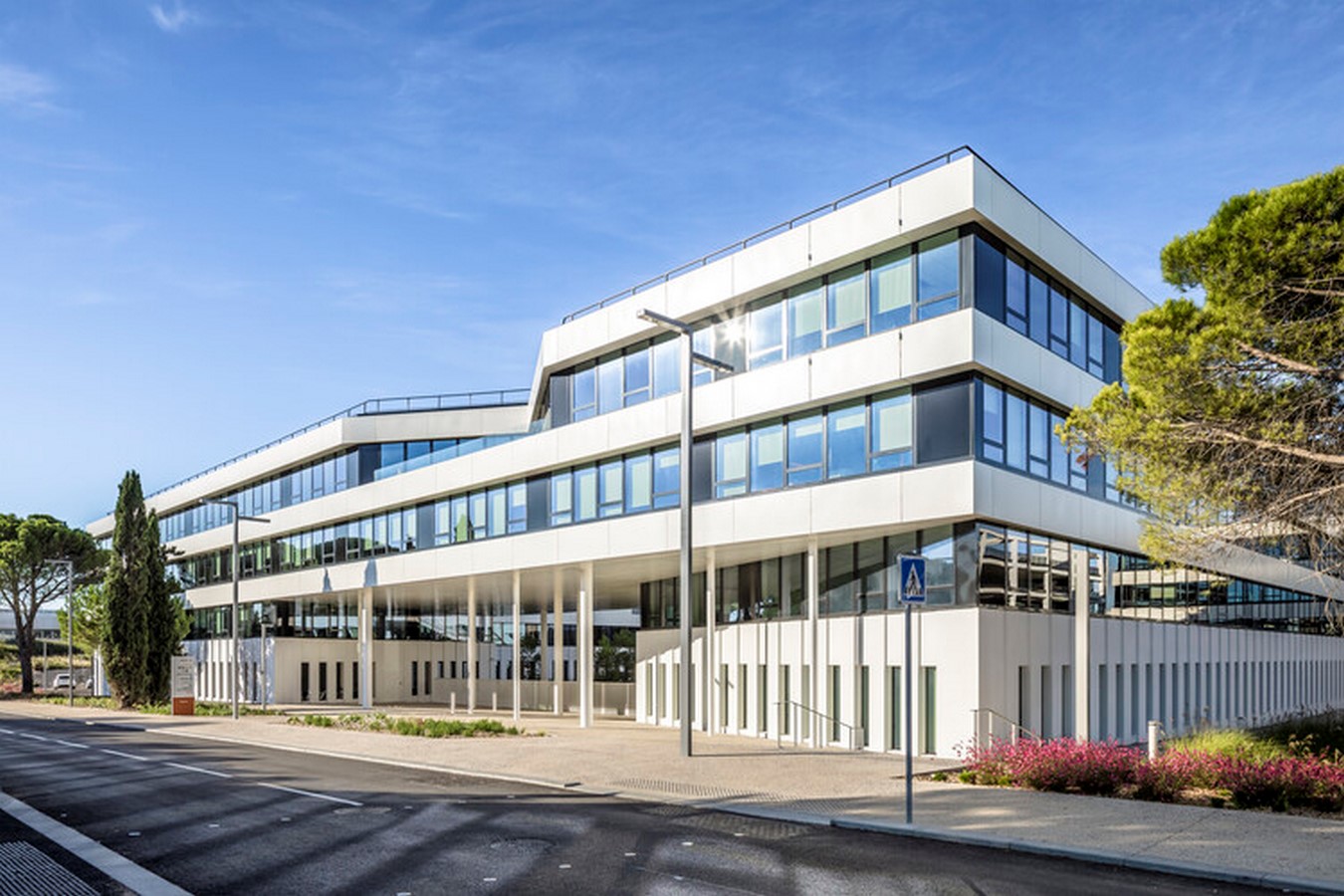
Embracing the Outdoors: Fostering Collaboration and Comfort
A hallmark of the design is its emphasis on nature, evident in the abundance of outdoor spaces that offer respite and promote collaborative work environments. These cool enclaves scattered throughout the campus cater to social interactions and professional networking. Brenac & Gonzalez & Associés (BGA) envisioned a Mediterranean-inspired structure, tailored to the demands of modern workplaces while accommodating the growing trend towards home offices and domestic-style work settings.
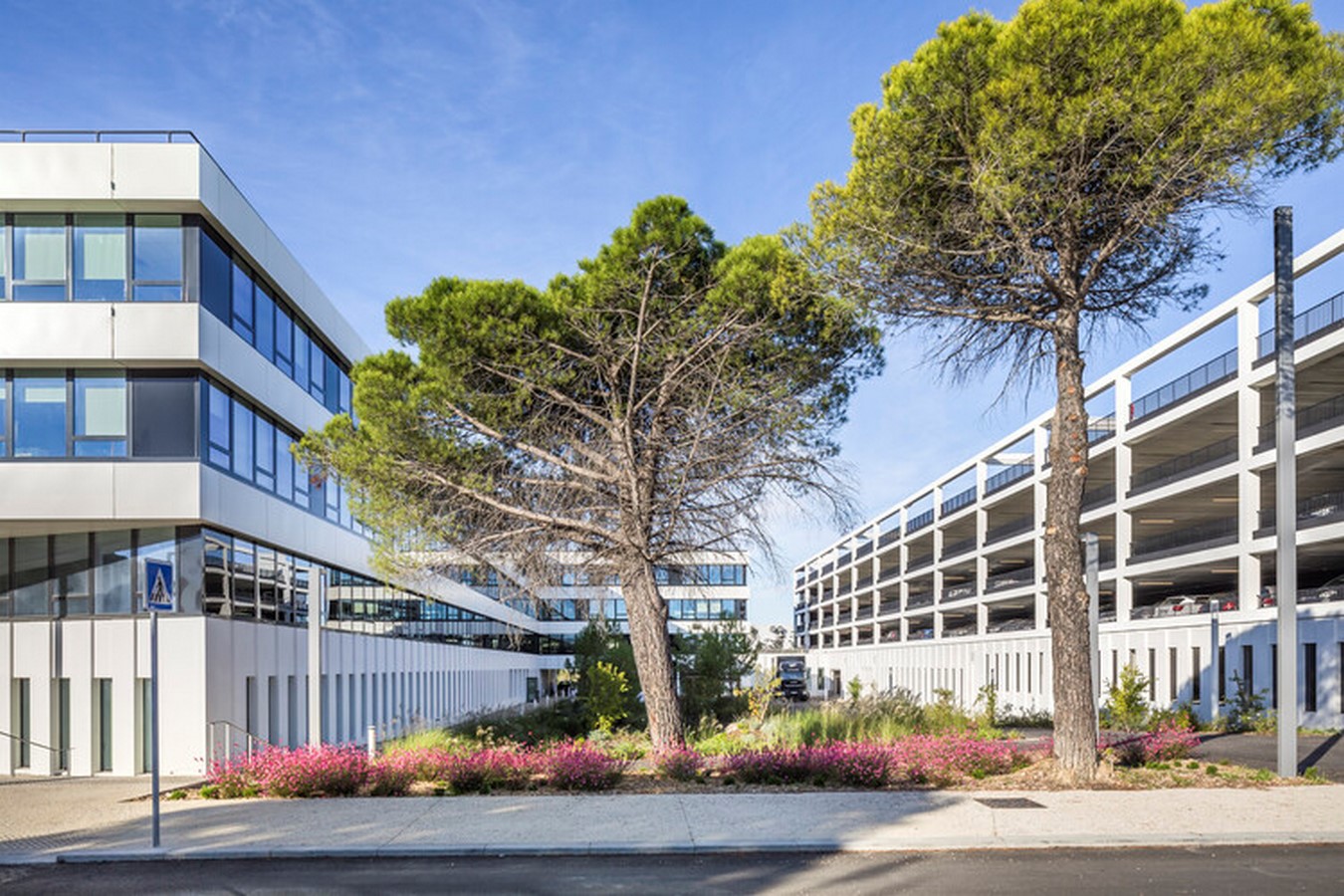
In conclusion, the Orange headquarters epitomizes a harmonious blend of tradition and innovation, weaving together architectural heritage with contemporary functionality to create a dynamic workspace immersed in nature.


