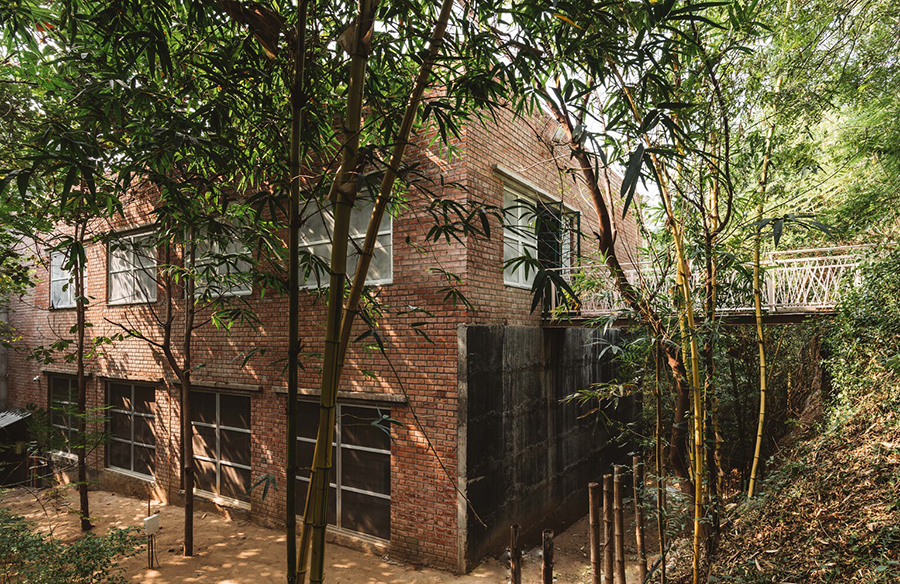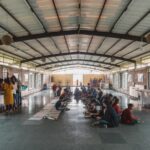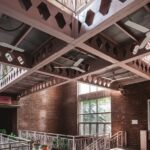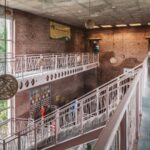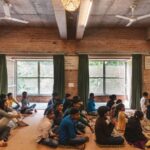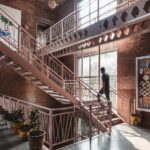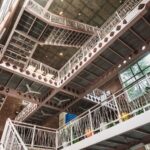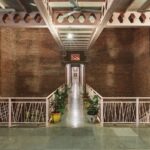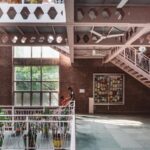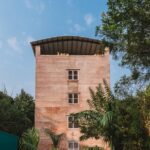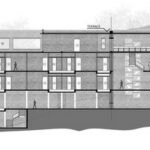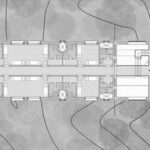Introduction
Nestled amidst the picturesque hills of Chandod, India, EssTeam Design Services unveils a revolutionary approach to educational architecture with their innovative project. Spanning an area of 33090 ft² and completed in 2017, this institutional building exemplifies a harmonious blend of architectural excellence and environmental consciousness.
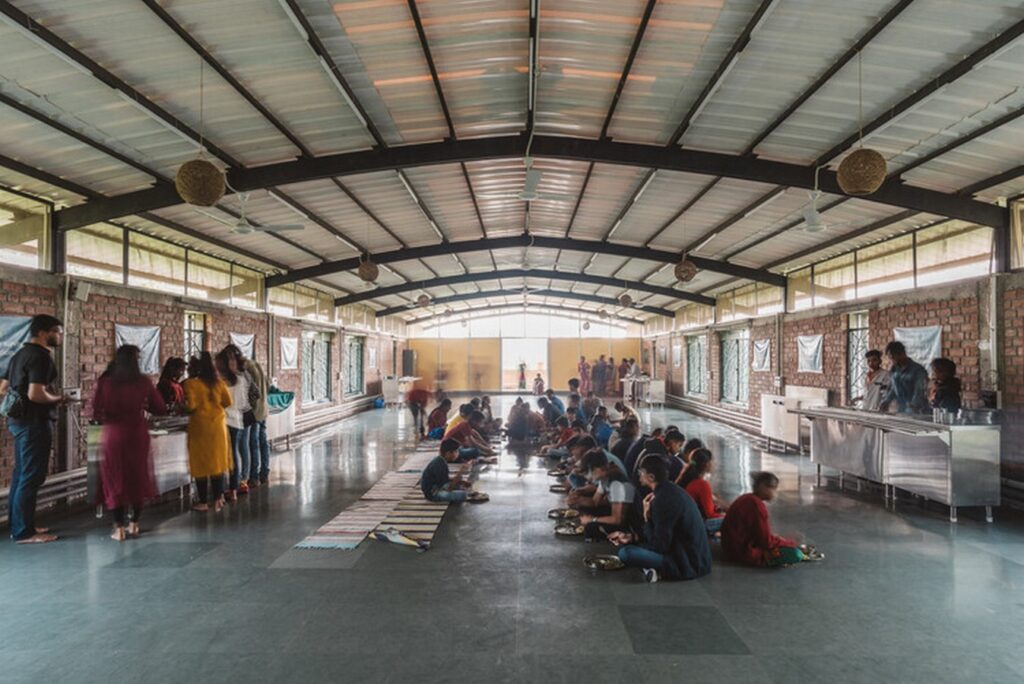
Embracing Minimal Footprint
The architectural vision of EssTeam Design Services prioritizes environmental sustainability and minimal disturbance to the surrounding ecosystem. Situated on a sprawling 7-acre hilly site, the building’s design demonstrates remarkable restraint by occupying a minimum footprint. A rectangular block measuring approximately 12 m x 80 m, the structure is strategically positioned North-South within the valley, preserving the natural flow of rainwater through the ravines of River Narmada. Comprising workshops and residential spaces connected by a captivating five-story atrium, the building fosters seamless interactions across various levels, promoting a conducive environment for holistic learning experiences.
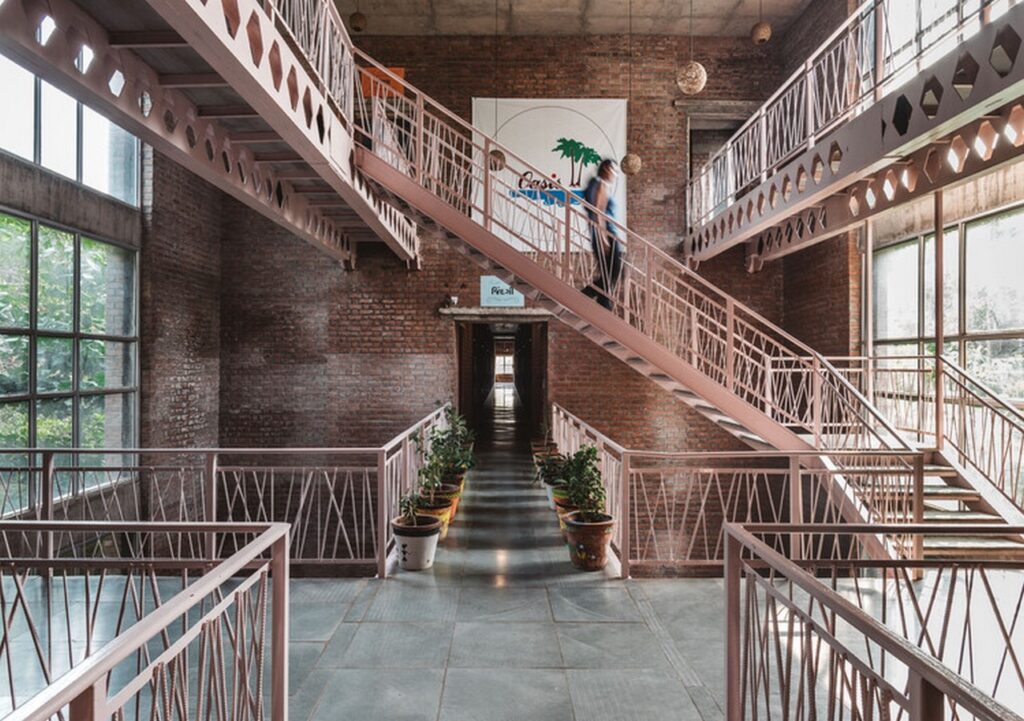
Character-Building Education
Aligned with the institute’s mission of character-building education, EssTeam Design Services meticulously crafted a space that reflects the core values of Paradigm Shift, Integrity, Pro-action, and Love. Emphasizing transparency and simplicity, the material palette features exposed concrete and clay brick, accentuated by Kotah stone flooring throughout. The architectural program encompasses workshop halls, guest rooms, dormitories, and essential amenities, accommodating up to 80 children and fostering a nurturing environment conducive to character development.
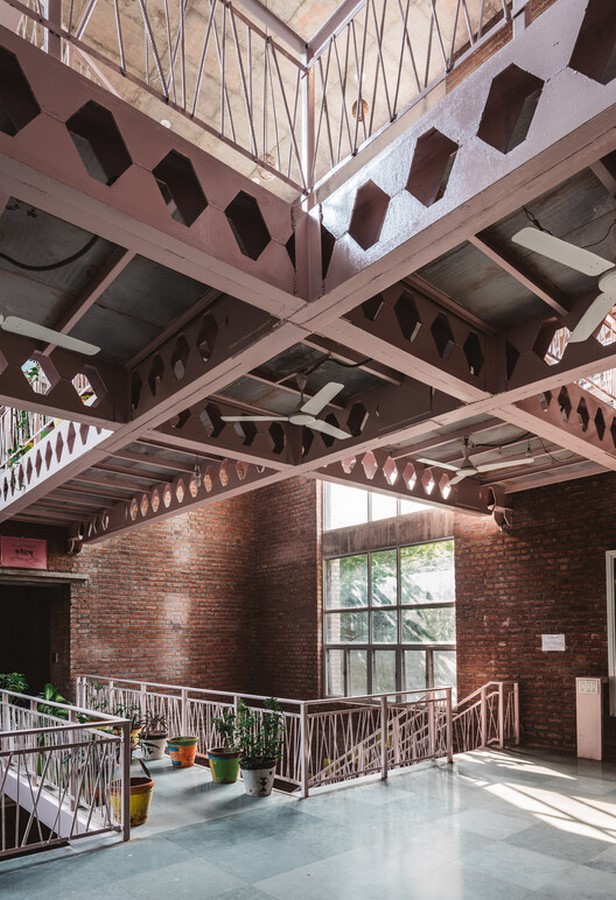
Sustainable Practices at Every Step
Incorporating sustainable principles at every stage of the design process, EssTeam Design Services exemplifies a commitment to environmental stewardship. The building’s orientation within the lush valley ensures natural shading from direct sunlight, enhancing thermal comfort and reducing energy consumption. Innovative features such as cavity wall structures and solar water heaters further contribute to energy efficiency, while bio-compost and vermi-compost plants facilitate waste management and promote organic farming practices. The project’s sustainability ethos extends to resource conservation, utilizing discarded materials for pathways and railings, minimizing paint usage to eliminate volatile organic compounds (VOCs), and implementing water-efficient fixtures to reduce consumption.
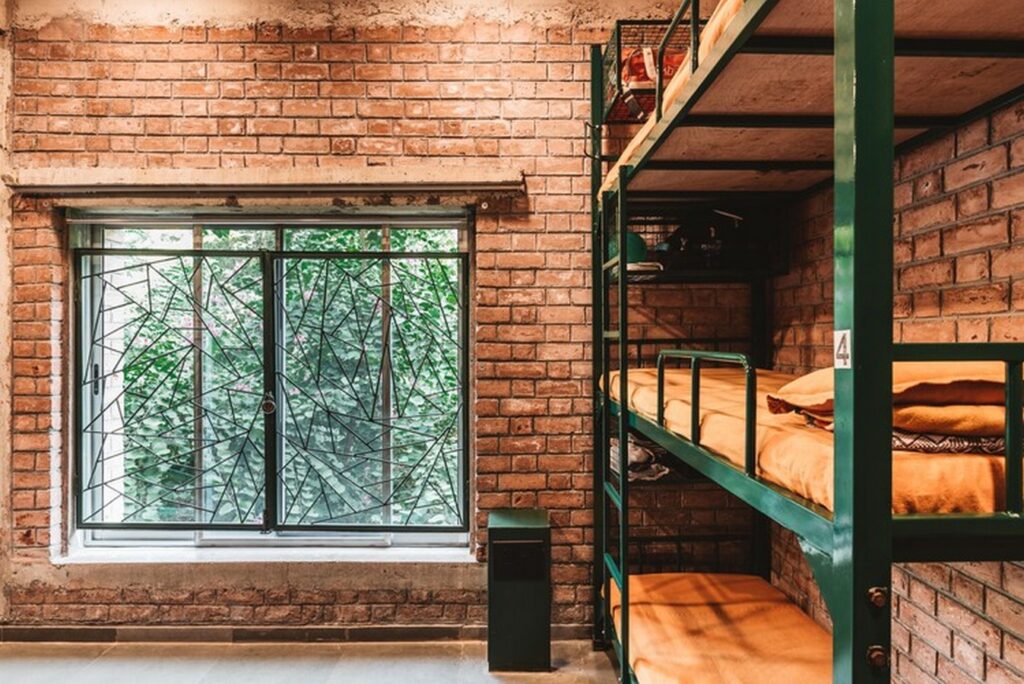
Conclusion
EssTeam Design Services’ exemplary project in Chandod, India, transcends the boundaries of conventional educational architecture, setting a new standard for sustainability and character-centric design. By seamlessly integrating architectural innovation with environmental consciousness, this institutional building serves as a testament to the transformative power of holistic education and responsible design practices. As a beacon of progress and environmental stewardship, it inspires future generations to embrace a harmonious relationship between built environments and natural ecosystems.

