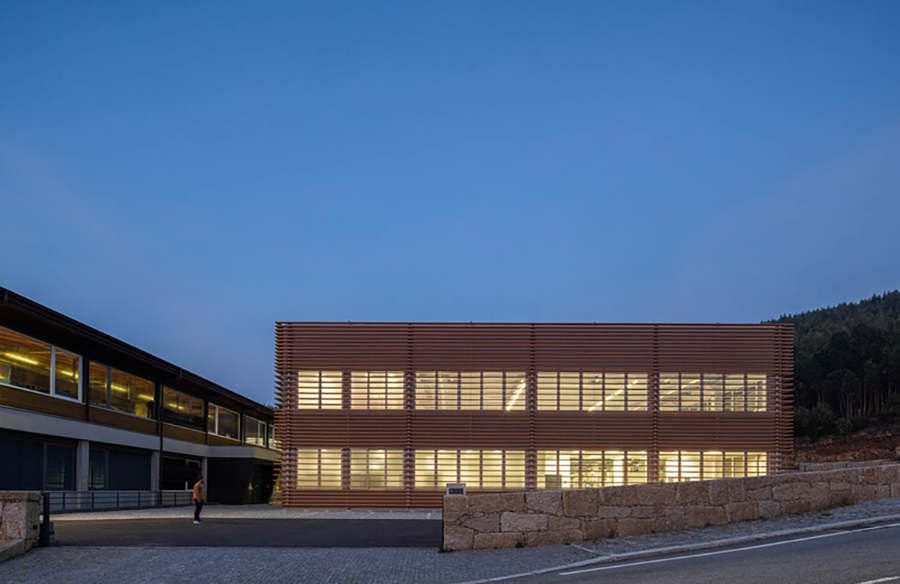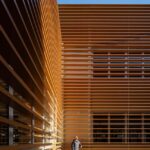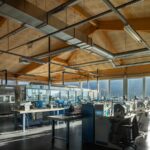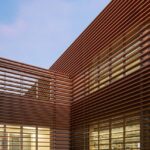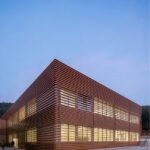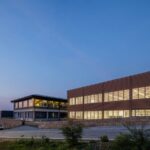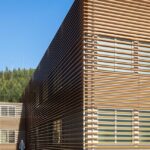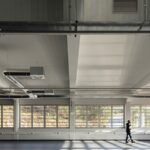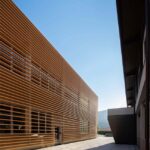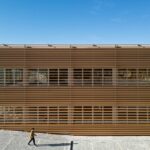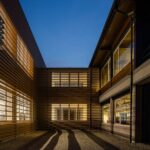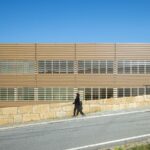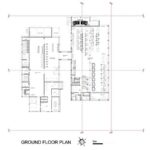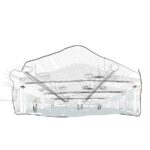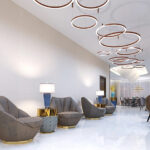Introduction
Em Paralelo Architects undertook a project to modernize industrial office spaces in Castelo de Paiva, Portugal, aimed at optimizing functionality and enhancing architectural aesthetics. Led by architects Cristina Vaz Santos and Paulo Rodrigues, the project sought to transform the existing structure into a dynamic and efficient workspace.
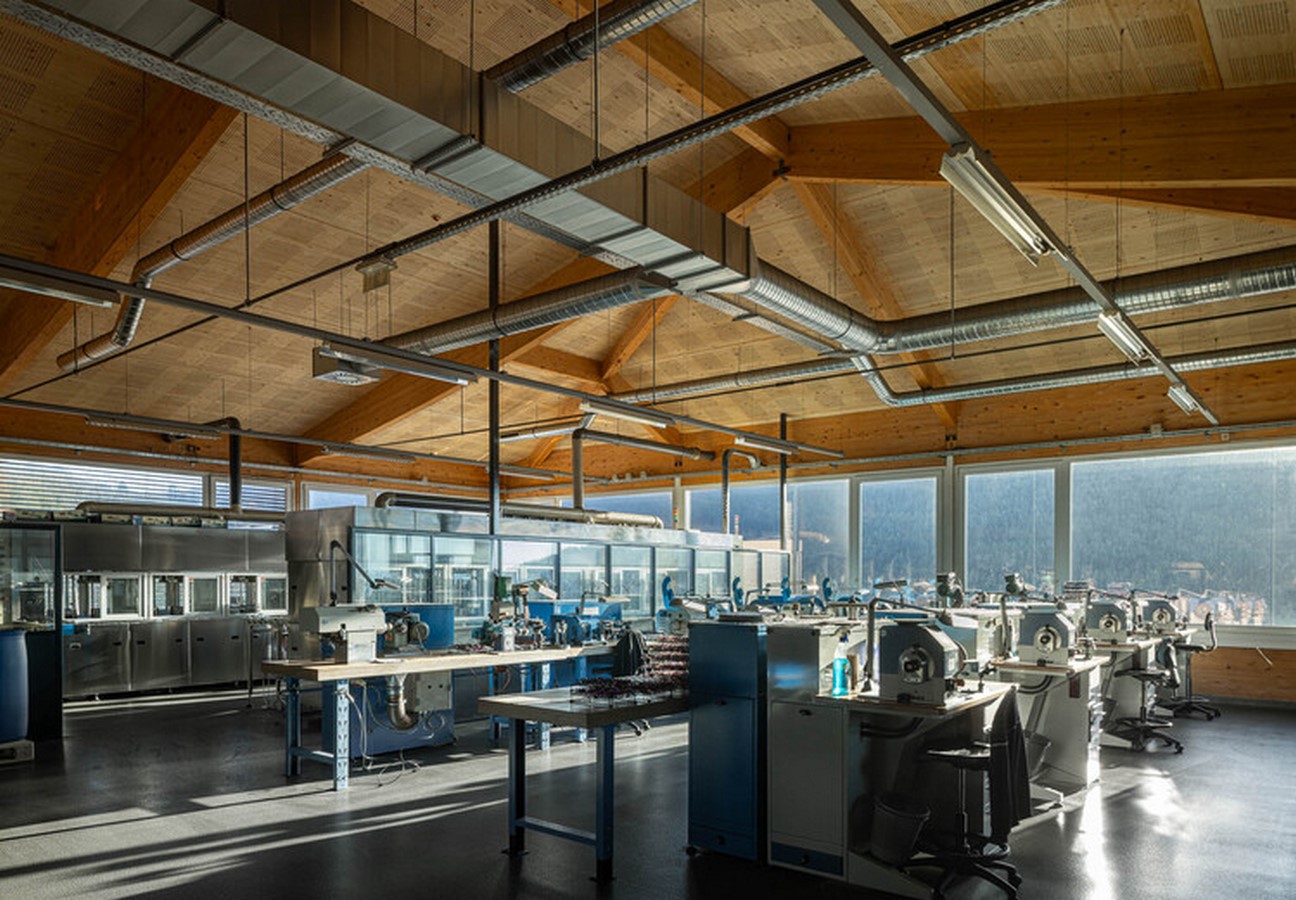
Structural Overview
The building comprises two floors and a technical basement, each serving different purposes. The basement floor is dedicated to production aid equipment and remains unchanged. The ground floor features an entrance area with a hall, reception area, meeting room, and sanitary facilities for clients. It also houses work areas, vertical communications, and technical equipment storage.
Expansion and Enhancement
The project involves expanding the existing floor by approximately 8 meters, creating outdoor leisure spaces and distinct architectural images for both buildings. The expanded floor will accommodate CNC machines, increased sanitary facilities, support offices, vertical communications, and a new freight elevator. The current floor will retain its areas, including sanitary facilities, meeting rooms, social facilities, and work areas.
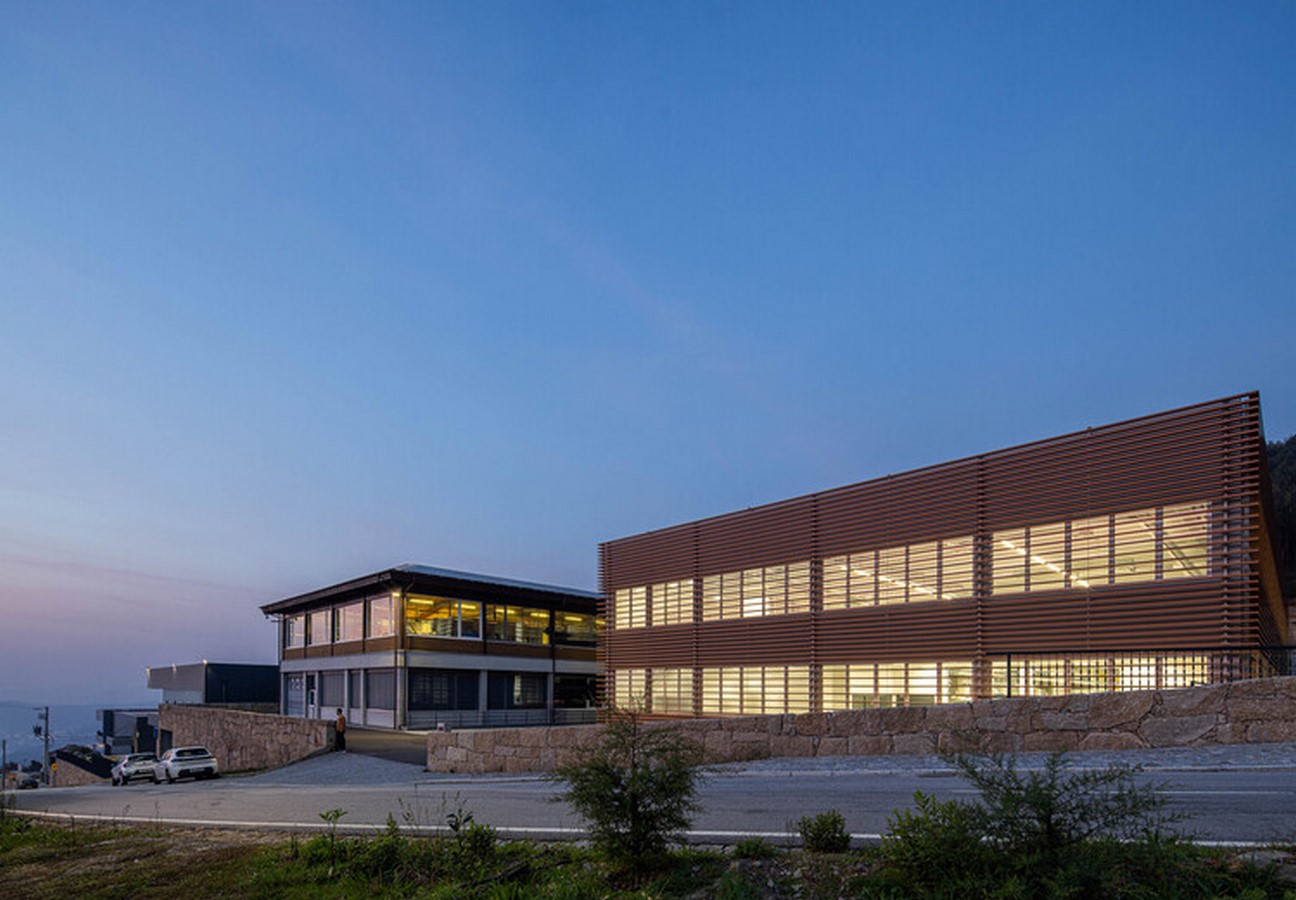
Integration of New Spaces
A covered and closed walkway will connect the existing and expanded floors, providing access to the new building dedicated exclusively to work areas. This space will feature polishing and washing machines, vertical communications, sanitary facilities, and an exterior metal staircase for emergency evacuation.
Architectural Approach
The design aims to create a bold and distinct architectural approach while maintaining a friendly atmosphere. Thermal concerns are addressed, and aesthetic advantages are taken into account, with the use of wood veneers in the new building to complement the existing structure. The interior of the new building features a concrete structure painted in white, creating a neutral backdrop.
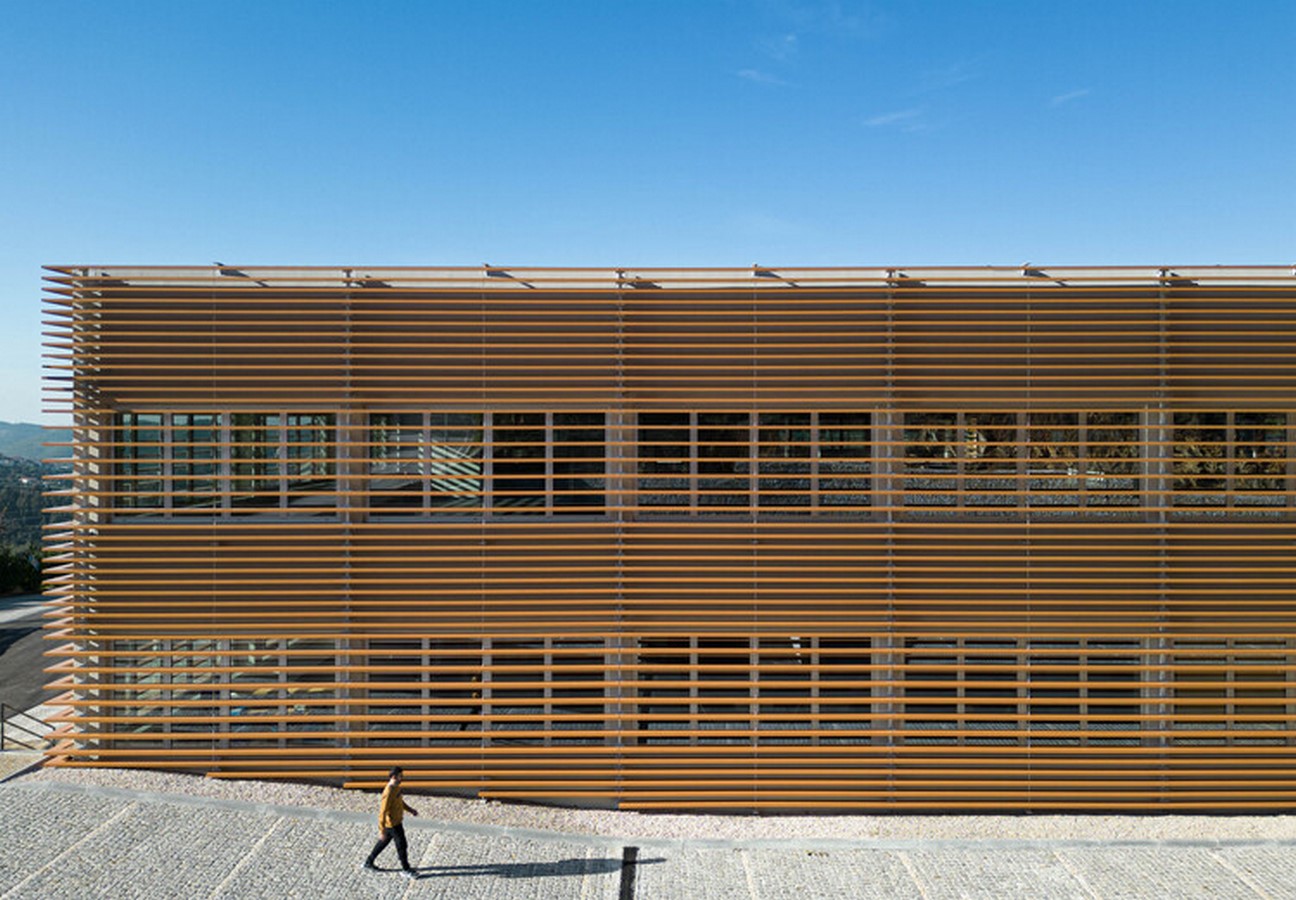
Exterior Arrangements
The exterior arrangements include a complete overhaul of parking and utilization of available space. A gabion wall will be constructed at the rear of the property, with partial retention of a green area. The existing metal fence along the property boundary will be maintained to demarcate the limits.
Conclusion
Em Paralelo Architects’ project in Castelo de Paiva demonstrates a thoughtful approach to modernizing industrial office spaces. By integrating functional enhancements, architectural innovations, and aesthetic considerations, the project aims to create a dynamic and efficient workspace that meets the evolving needs of its users while enhancing the overall built environment.

