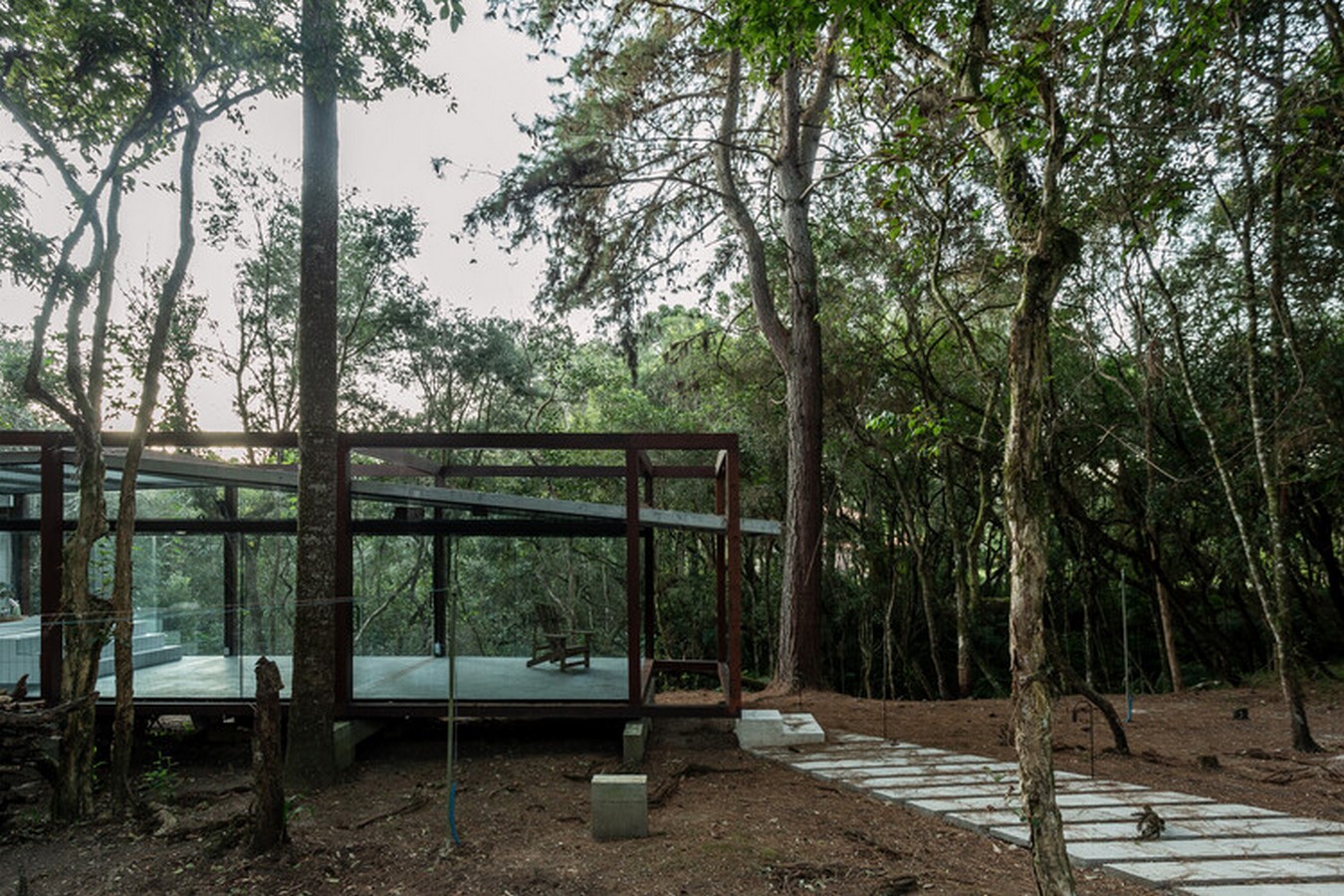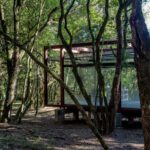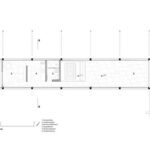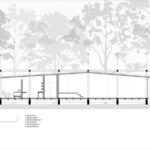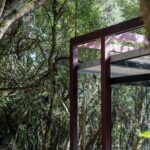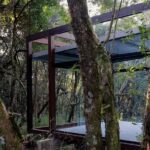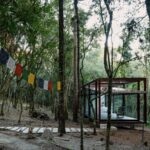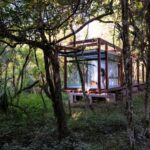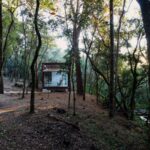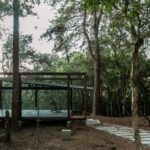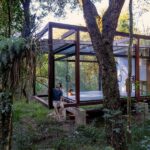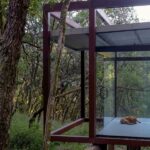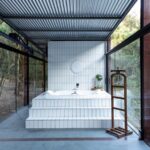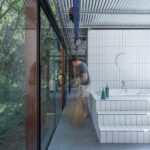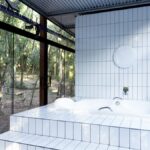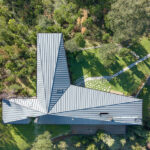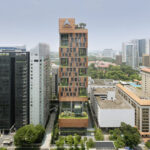Introduction
Nestled within the district of Guajuvira, Brazil, where the rural landscape meets remnants of the native Atlantic Forest, the Guaju Pavilion stands as a serene retreat amidst the natural beauty. Designed by YVA Arquitetura, this small-scale architectural marvel seamlessly integrates with its surroundings while providing a space for relaxation and contemplation.
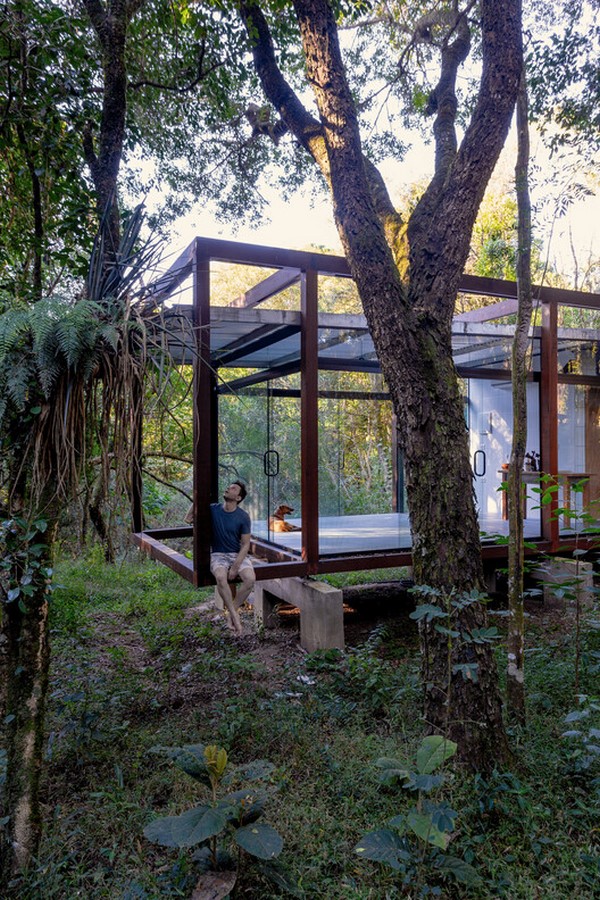
Harmonizing with Nature
Commissioned to create a space that respects the existing natural environment, the architects devised a concept that minimizes built intervention. The pavilion, located amidst the forest, aims to neutralize its visual impact, allowing visitors to immerse themselves in the tranquil surroundings without disturbing the local flora and fauna.
Sustainable Construction
To minimize environmental impact, the pavilion is constructed using dry materials that can be assembled on-site, reducing debris and construction time. Elevated on concrete beams, the structure preserves the site’s topography and enables the passage of wildlife beneath it, in line with the client’s request to disturb the soil as little as possible.
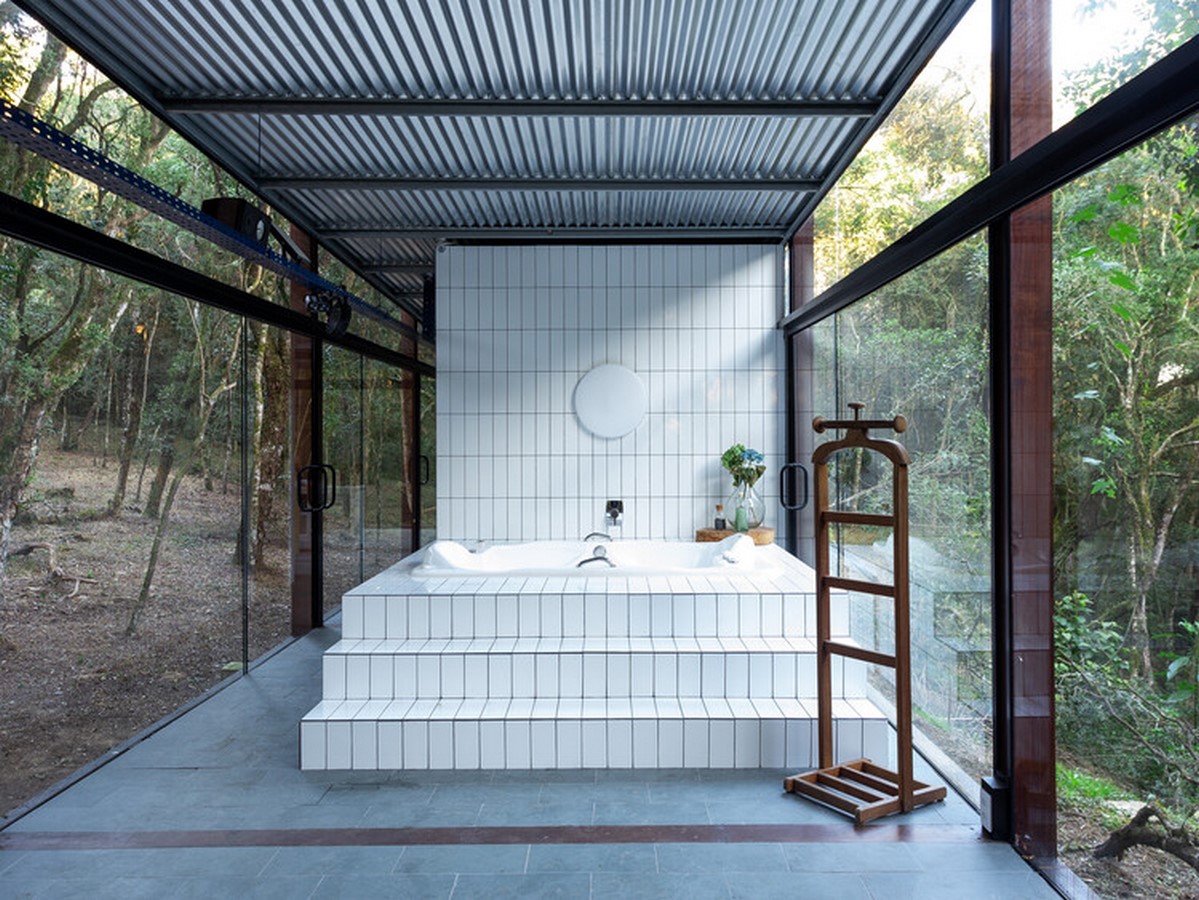
Architectural Features
The pavilion features a slender volume surrounded by solid Itaúba wood porticos, creating a delicate balance between transparency and enclosure. Within its 74 square meters, the pavilion houses a fitness room, a bathtub, and a living and meditation space, seamlessly connected to the surrounding forest through strategically placed openings.
Natural Light and Ventilation
Designed to maximize natural light and ventilation, the pavilion boasts 12 sliding windows that allow for unobstructed airflow and views of the lush surroundings. Throughout the day, the interior spaces are bathed in shifting hues of light, creating a dynamic and immersive experience for occupants.
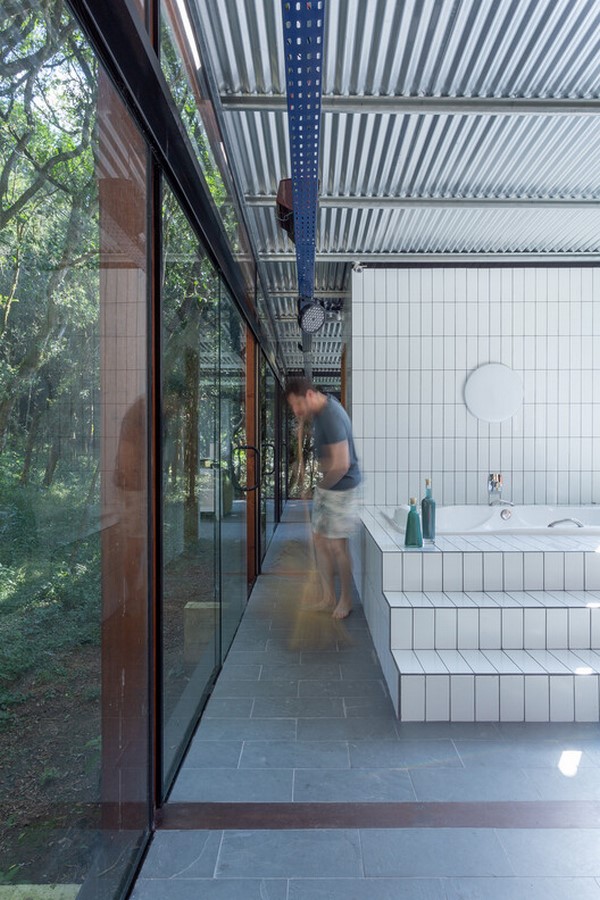
Conclusion
The Guaju Pavilion exemplifies a harmonious union between architecture and nature, offering a sanctuary where visitors can reconnect with the environment and find solace amidst the serene beauty of the Guajuvira forest.

