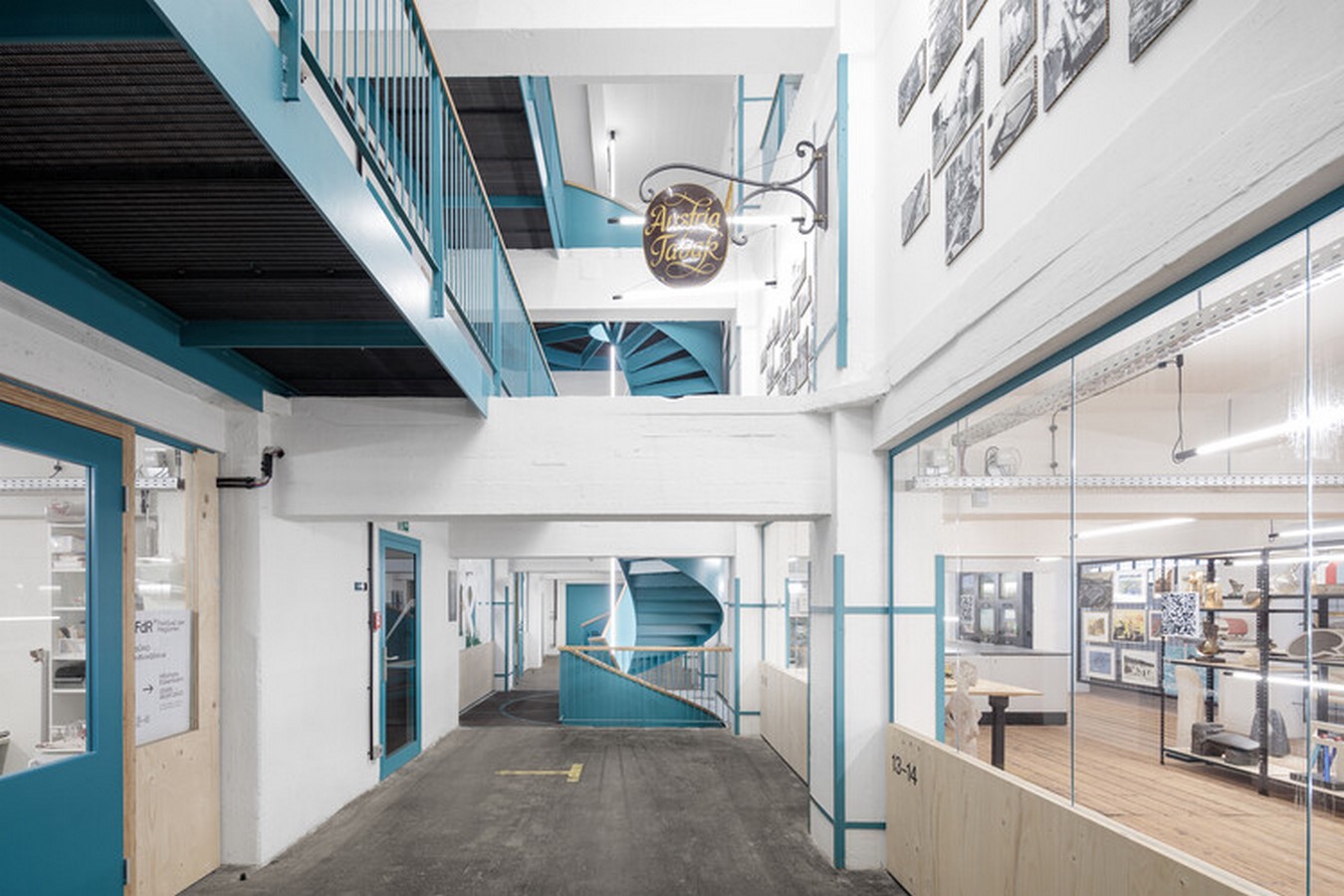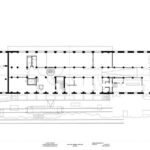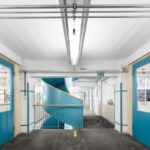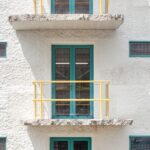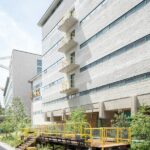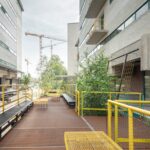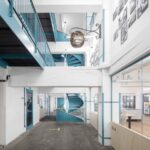In the heart of Linz, Austria, stands the historic Linz Tobaccofactory, once the bustling headquarters of the Austria Tabak Company. Designed by architects Peter Behrens and Alexander Popp in the 1920s, this architectural gem has witnessed decades of history. Fast forward to 2021, and the tobacco factory undergoes a remarkable transformation under the keen eye of mag. arch. Philipp Weinberger.
The Historical Context
Originally serving as a warehouse for drying pipe tobacco, the building, known as Magazin 1 at the Tabakfabrik Linz, was ripe for revitalization. Weinberger’s vision went beyond mere restoration; it aimed to breathe new life into the structure while honoring its storied past. With a focus on preserving the listed building, Weinberger’s team embarked on a journey to marry modern functionality with the industrial charm of yesteryears.
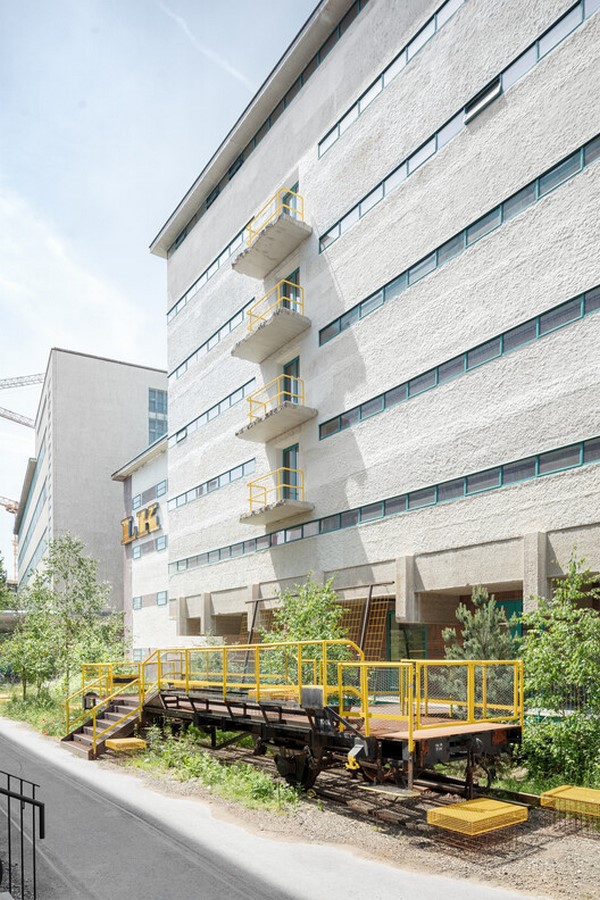
Design Philosophy and Interventions
The cornerstone of Weinberger’s design philosophy was to seamlessly integrate new elements while respecting the existing architectural language. Embracing the ethos of modernism, the project retained visible utility lines, restored old building materials, and incorporated new fixtures in harmony with the industrial aesthetic. Strategic interventions were made to adapt the building to its contemporary use, striking a delicate balance between preservation and innovation.
Restoring the Facade and Adding Balconies
Restoration of the historic ribbon facade was paramount to infusing the interior spaces with natural light and ventilation. Balconies were introduced not only as functional extensions but also as a nod to the building’s heritage. Referencing the demolition of intermediate storage sheds, these additions provide artists with outdoor access while enhancing the building’s visual appeal.
Behrensband: A Symbolic Connection
A standout feature of the revitalized Tobaccofactory is the “Behrensband,” a large steel cheek spiral staircase that serves as a symbolic link between past and present. Formerly the logistics belt of the tobacco factory, this staircase now winds its way through the building, connecting various levels and serving as a visual testament to the site’s industrial legacy.
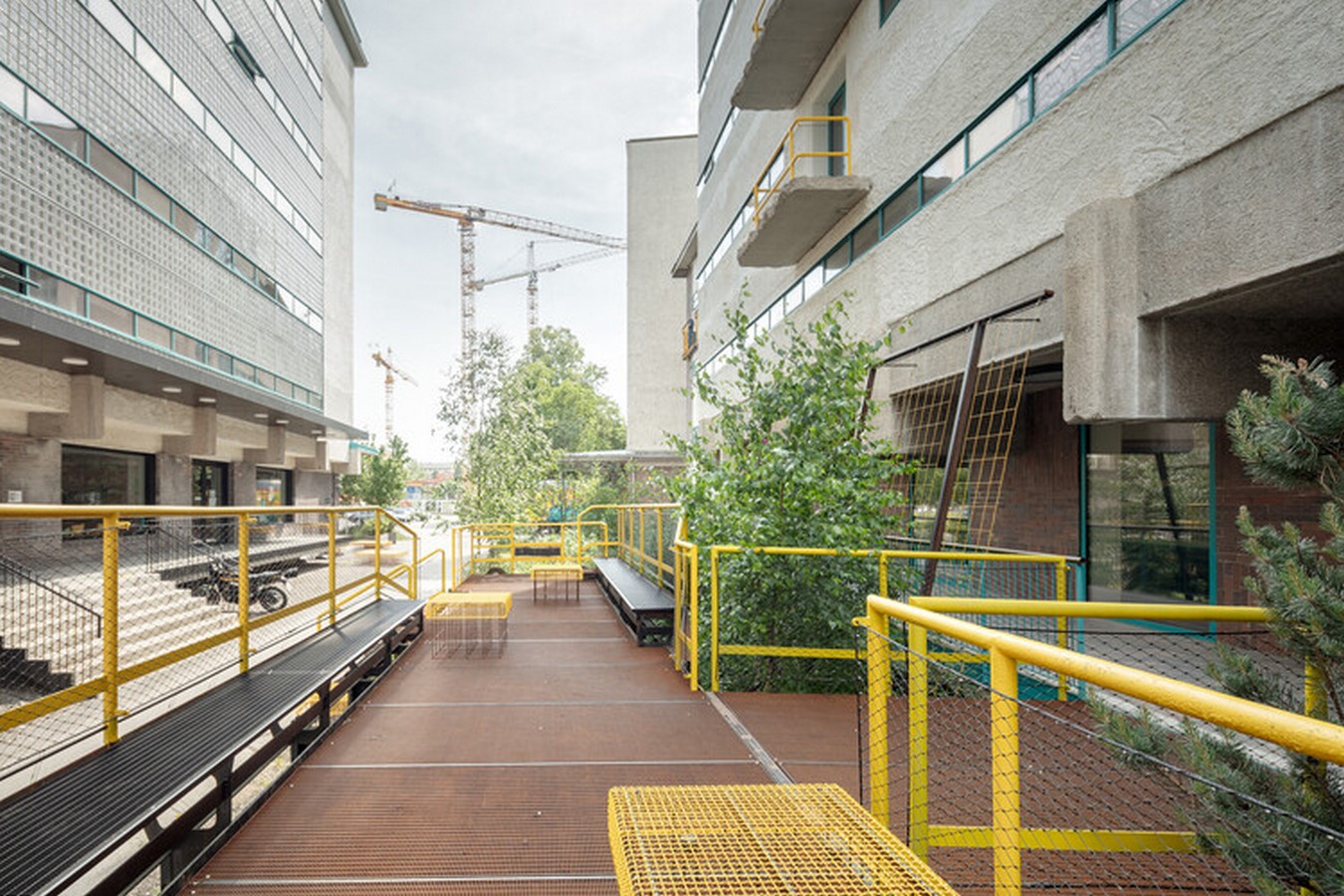
Illuminating the Space
In line with the project’s commitment to modernist principles, a bespoke luminaire, named “DARF,” was developed to illuminate the space. Designed to create a homogeneous “carpet of light” beneath the concrete grid ceiling, the luminaire seamlessly integrates with the building’s structure, enhancing both form and function.
Blending Nature with Industry
The exterior design pays homage to the site’s industrial past while embracing nature. Drawing inspiration from the railroad tracks that once transported tobacco bales, the landscape design transforms the open space into a railway wasteland. Wild plants and trees dot the landscape, while industrial materials repurposed as furniture add to the site’s unique character.
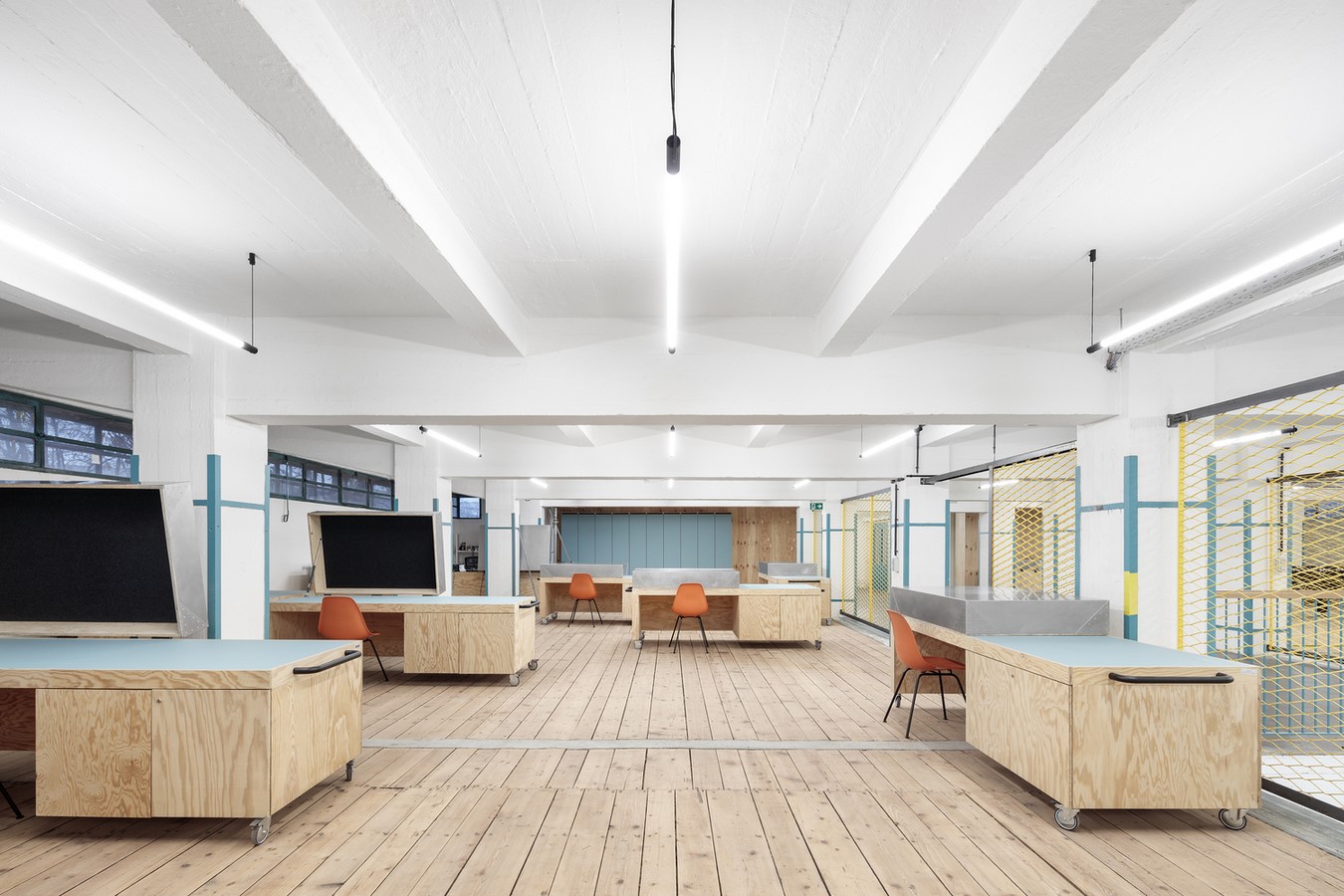
Conclusion
The transformation of the Linz Tobaccofactory stands as a testament to the power of architectural innovation and historical preservation. Through meticulous design and thoughtful interventions, mag. arch. Philipp Weinberger has breathed new life into a cherished landmark, ensuring its relevance for generations to come. As Linz continues to evolve, this architectural gem remains a beacon of creativity and cultural significance.

