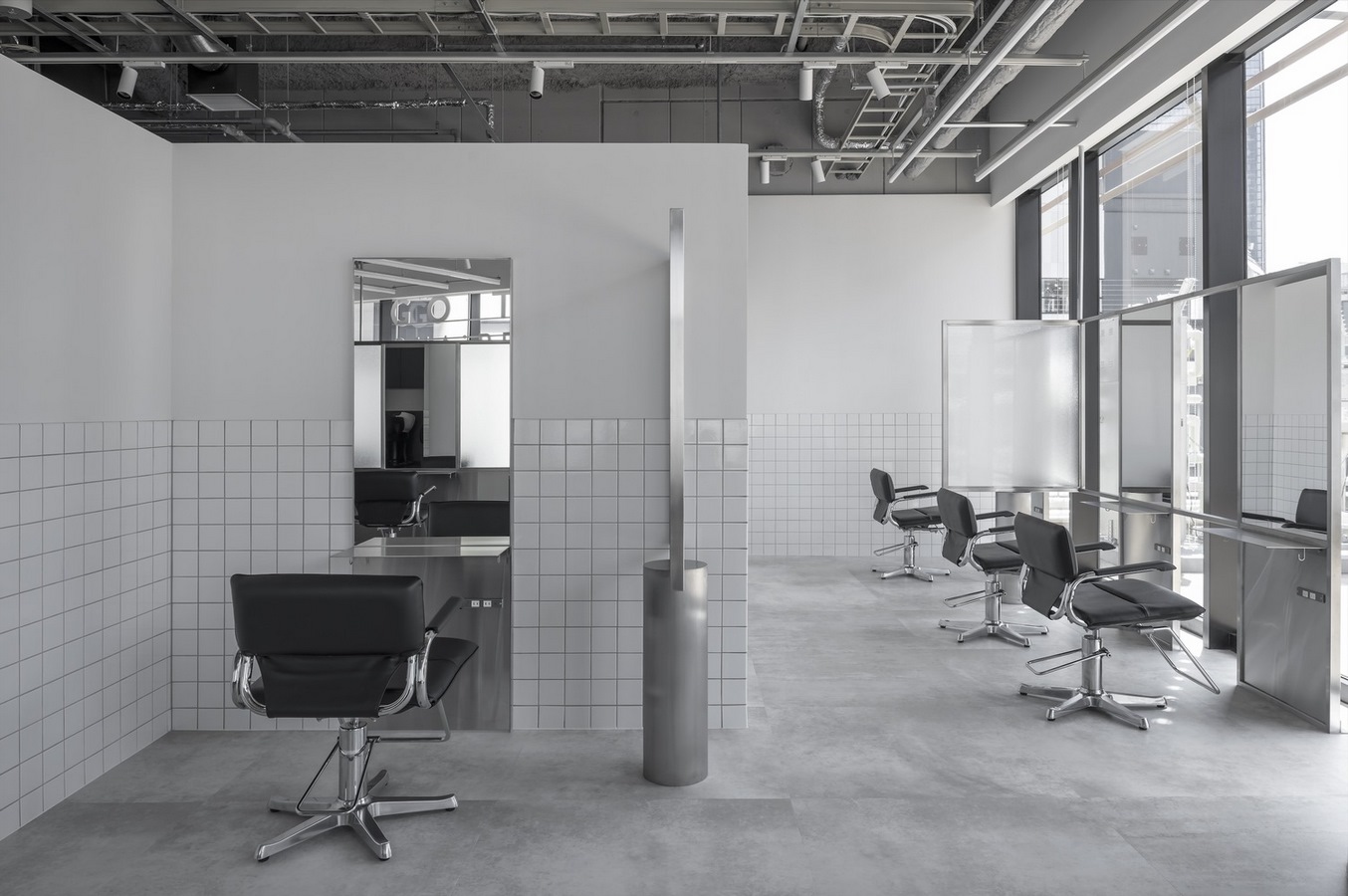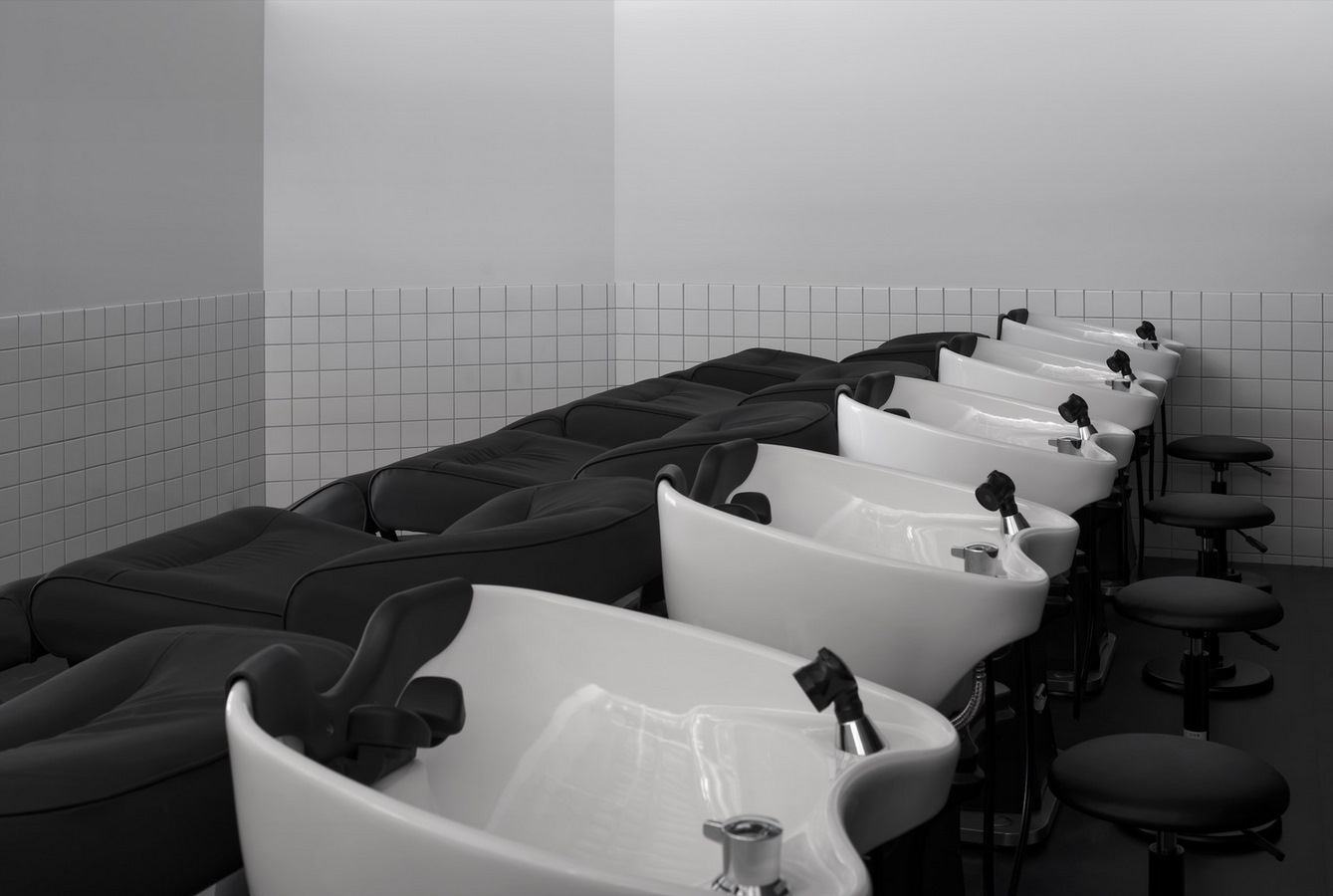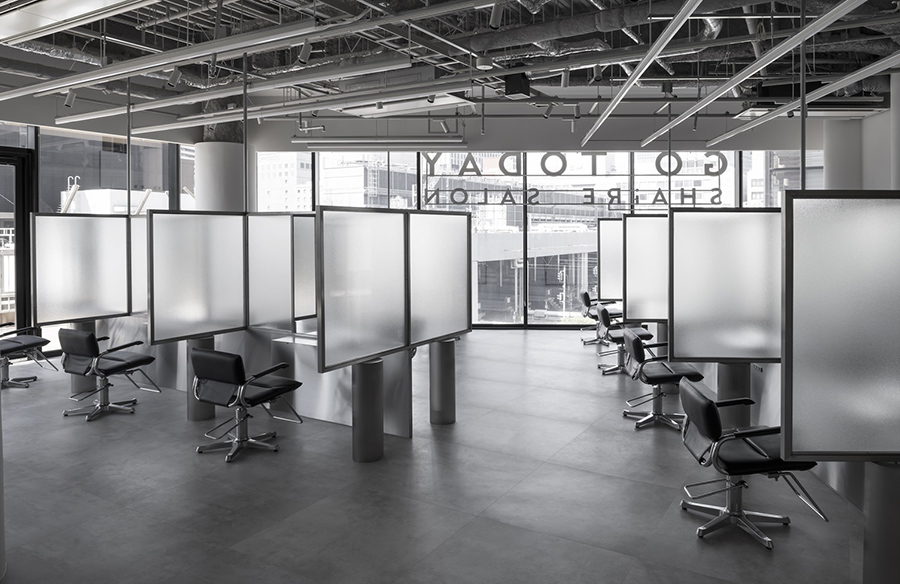Introduction
In Japan, GO TODAY SHAiRE SALON’s NU Chayamachi branch, designed by CANOMA, stands as a beacon in the shared salon industry. With a focus on maximizing space and minimizing confinement, CANOMA has reimagined traditional salon design to create a welcoming and innovative environment.

Innovative Design Approach
To optimize space utilization without compromising on privacy, CANOMA took a bold step by eschewing conventional wall construction for private rooms. Instead, they opted for mirror-integrated glass partitions, prefabricated off-site to resemble furniture pieces. This approach not only expands seating capacity but also maintains an open and airy atmosphere, fostering a sense of freedom for patrons. Moreover, the use of factory-manufactured partitions significantly reduces construction time and costs, reflecting CANOMA’s commitment to efficiency.

Evocative Material Choices
In crafting the water areas, CANOMA opted for classic materials like white tiles and stainless steel, evoking a sense of reliability and brand anonymity. However, they ingeniously infused these traditional elements with a subtle twist. The repetitive use of materials and their transformation into iconic shapes subtly convey the salon’s innovative spirit, signaling its continuous evolution amidst expansion.

Conclusion
GO TODAY SHAiRE SALON’s NU Chayamachi branch redefines the salon experience, thanks to CANOMA’s visionary design. By embracing creativity and efficiency, CANOMA has created a space that seamlessly blends functionality with aesthetics. As patrons step into the salon, they are greeted by an environment that not only offers unparalleled comfort and privacy but also inspires a sense of wonder and innovation.





























