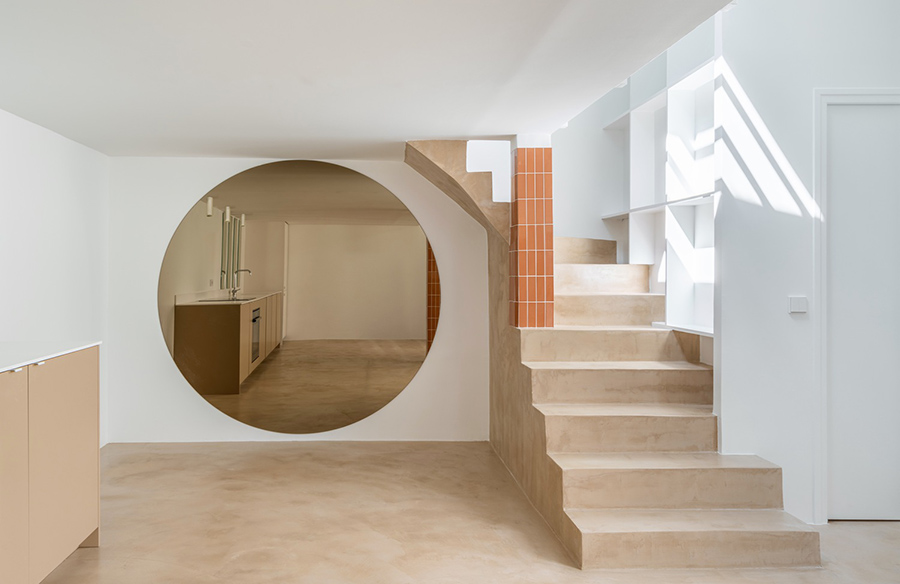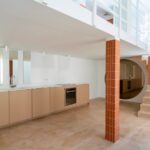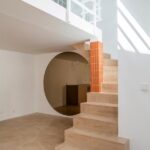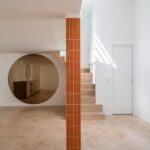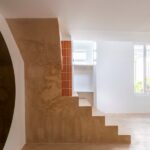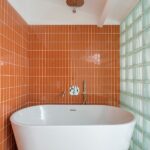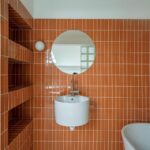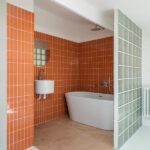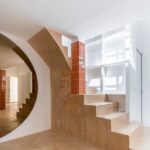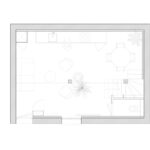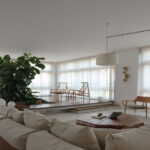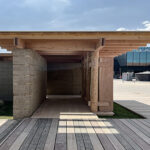Introduction
Petit Gervais Duplex, designed by AJAR, is a ground-floor duplex located in Le Pré-Saint-Gervais, France. With a compact area of 50 m², this project aimed to enhance the unique identity of the space through thoughtful material choices and spatial configurations.
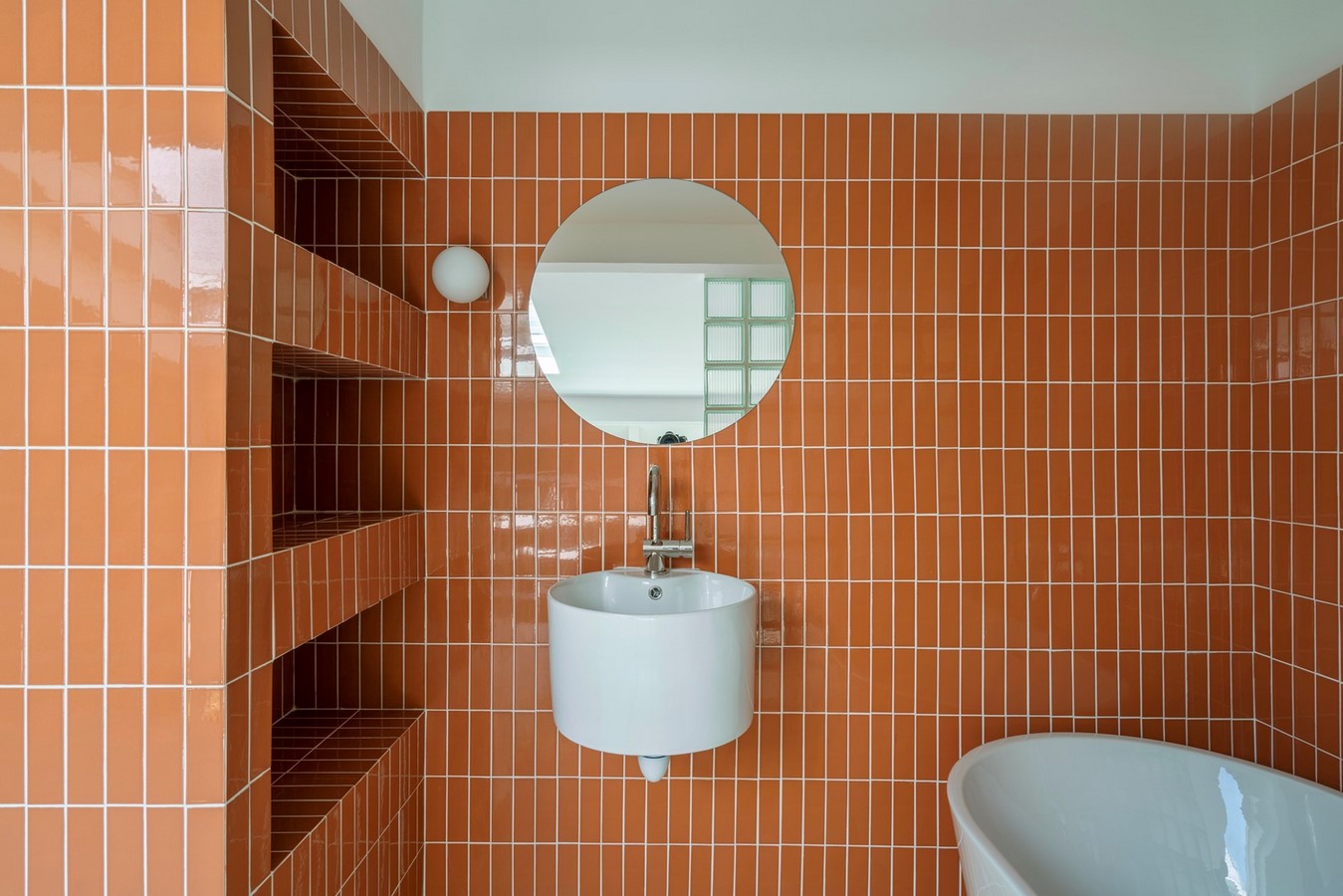
Emphasis on Materials
The duplex features a distinctive use of materials to delineate and define different areas. Waxed concrete flooring on the ground level establishes a solid foundation, emphasizing the sculptural staircase and anchoring the activity spaces. The kitchen, seamlessly integrated with the floor, maintains a cohesive aesthetic.
Architectural Elements
A brick-colored ridge traverses the ground floor, extending along the bathroom like a fold, providing structure and rhythm to the apartment. Mirror strips in the kitchen credenza and a large round-tinted mirror in the dining area enhance spatial perception and reflect natural light, creating an illusion of depth.
Spatial Qualification
Activity spaces are accentuated through the strategic use of materials, while darker areas such as the resting area, toilet block, and entrance cupboard recede into the background. This spatial qualification enhances functionality and visual coherence within the duplex.
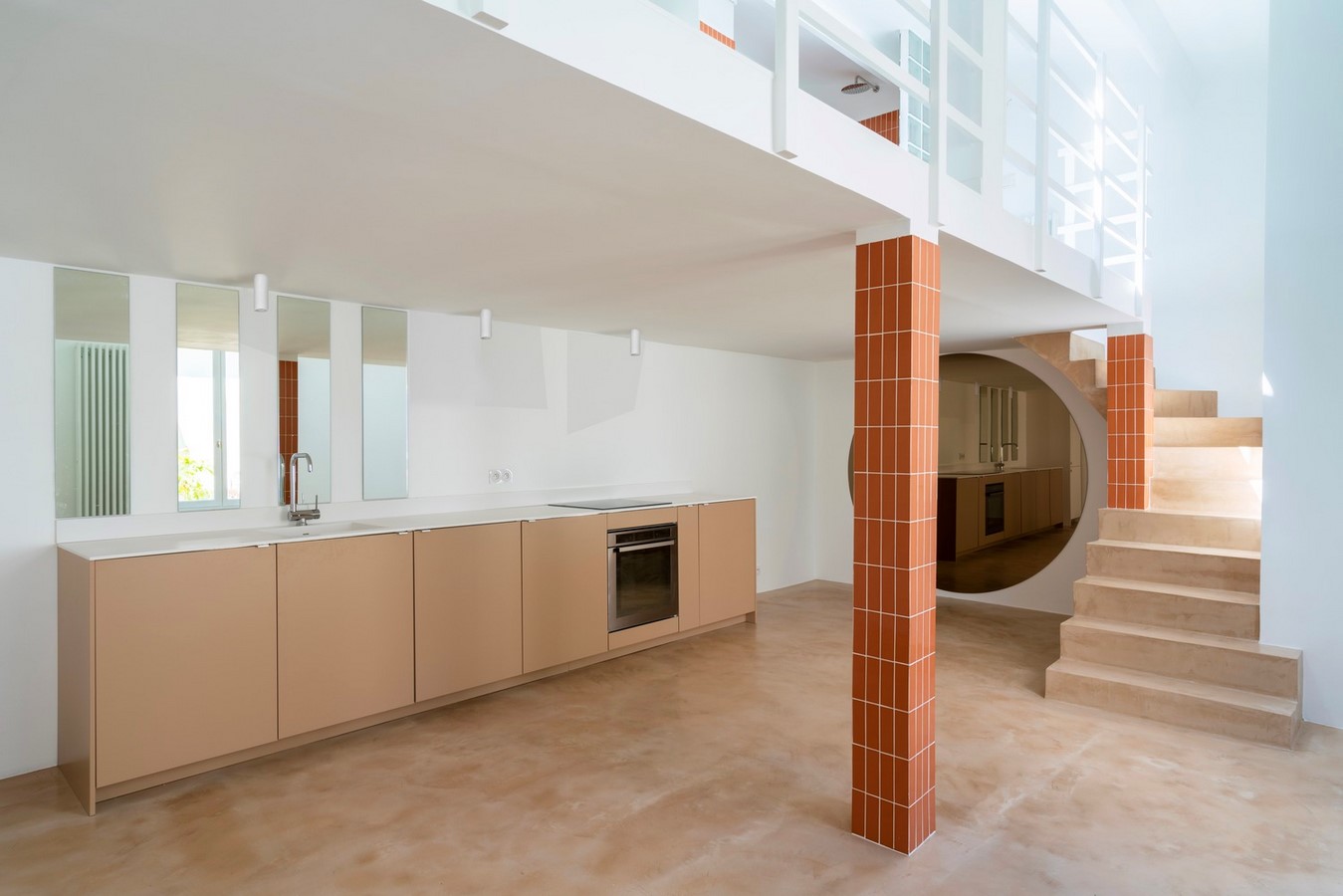
Optimizing Space
To optimize space without compromising functionality, the existing toilets are retained and supplemented with a full-height bookcase adjacent to the staircase. The bookcase serves dual purposes, providing storage for various items and concealing the water tank. Additional storage is consolidated into a dressing room hidden by a curtain along the blind wall.
Design Language Extension
The brick velvet curtain and the glass paving stone wall in the bathroom serve as extensions of the design language present throughout the apartment. These elements not only contribute to the visual cohesion but also fulfill functional requirements, such as creating alcoves and allowing light transmission.
Conclusion
Petit Gervais Duplex exemplifies AJAR’s innovative approach to spatial design and materiality. Through meticulous attention to detail and thoughtful integration of architectural elements, this project redefines the concept of space optimization and enhances the living experience within a compact footprint.

