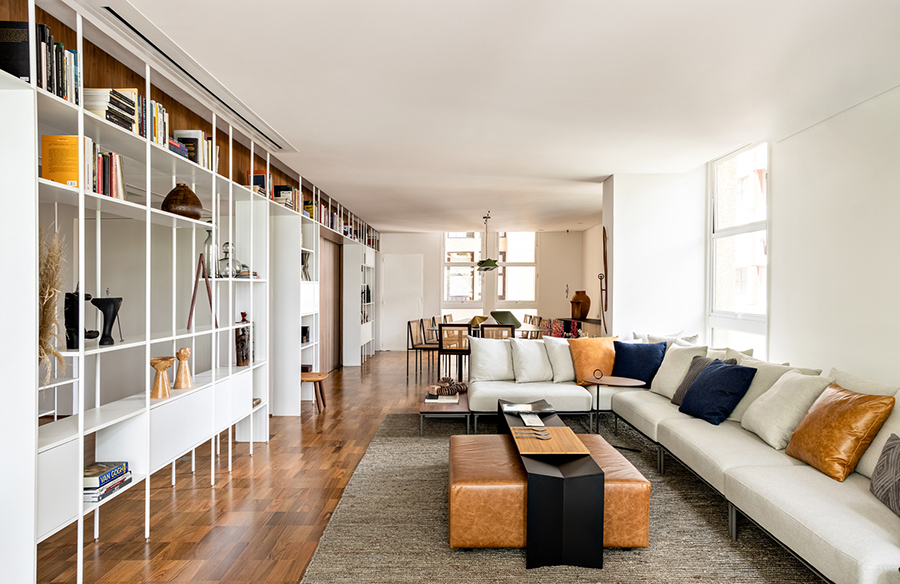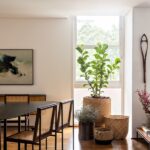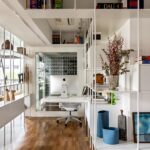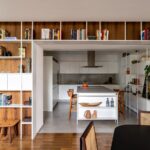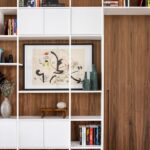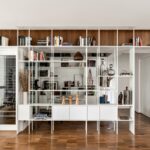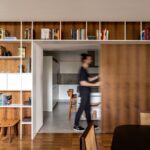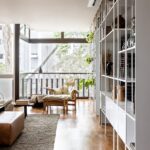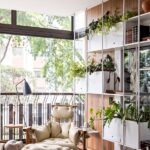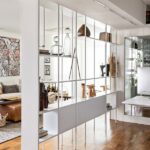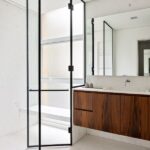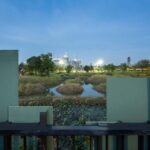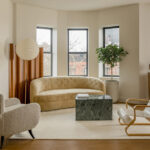The Abboud Apartment, situated in the vibrant Higienópolis neighborhood of São Paulo, underwent a significant transformation orchestrated by FGMF Architects in 2021. This renovation project was aimed at rejuvenating the interior space through a thoughtful reimagining of finishes and spatial organization, while preserving the inherent charm of the original 1960s building.
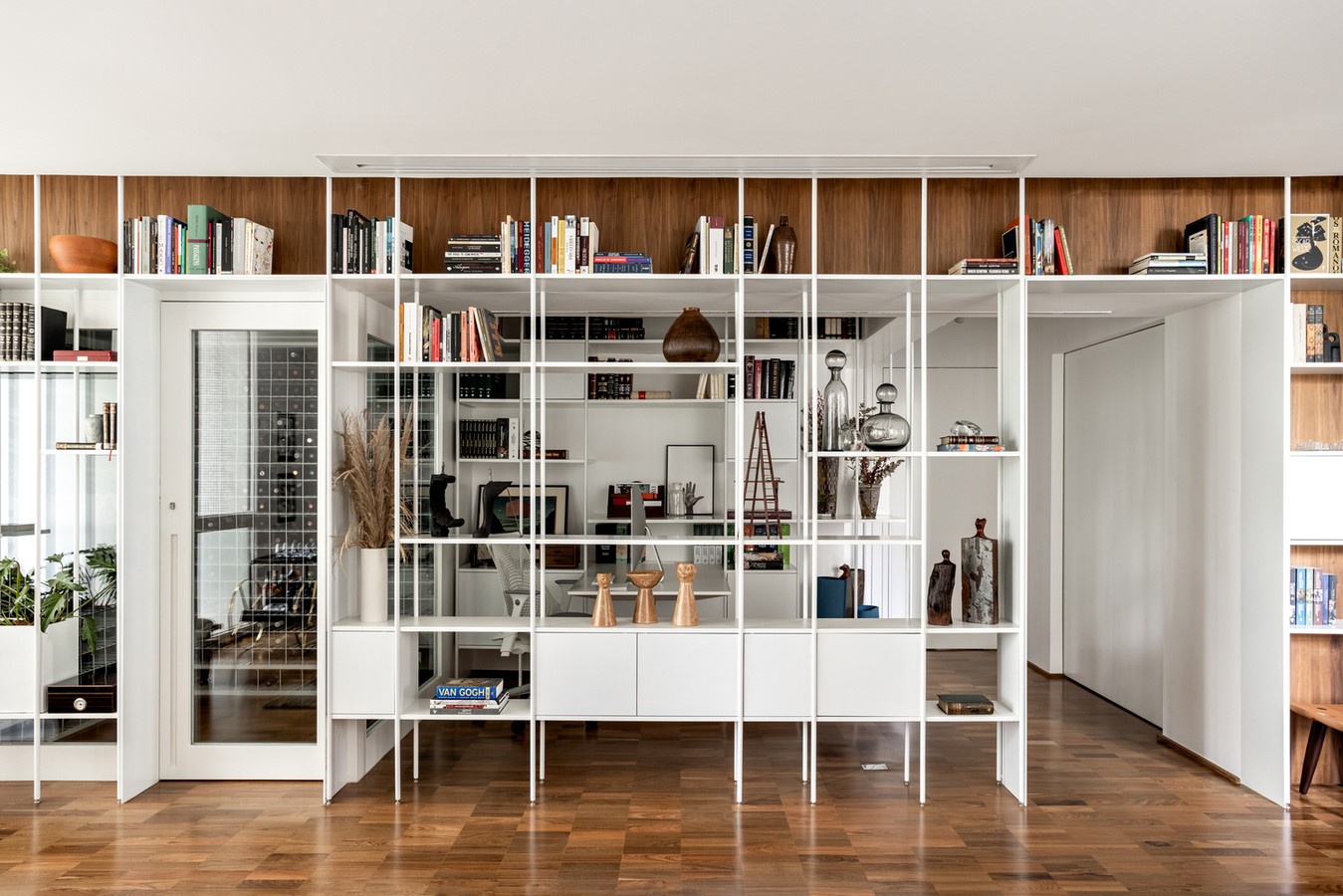
Reimagining Spatial Dynamics
Central to the renovation was the strategic reconfiguration of the floor plan to enhance functionality and versatility. The integration of the living room and kitchen through expansive openings, complemented by sliding doors for flexible control, epitomizes this approach. Additionally, a portion of the first bedroom was seamlessly incorporated into the living area, facilitating the creation of an office space and a spacious wine cellar within this multifaceted zone. These alterations not only introduce new functionalities but also imbue the space with a dynamic fluidity, departing from the original linear arrangement.
Unveiling Architectural Highlights
A defining feature of the redesigned social area is the imposing metal bookshelf that spans the length of the living room, connecting various functional zones including the guest bathroom, kitchen, office, and wine cellar. This distinctive element serves as both a functional support and a focal point, housing an array of objects, plants, and books. Moreover, it accommodates sliding doors, integrates display spaces for artworks, and caters to entertainment needs with provisions for screens and equipment, thereby enriching the spatial experience.
Culinary Elegance and Spatial Harmony
The kitchen, characterized by its understated neutrality, assumes a supporting role, allowing the living room, bookshelf, and wine cellar to command attention. Complete with modern amenities and a central island, it seamlessly blends functionality with aesthetic coherence, contributing to the overall harmony of the living space.
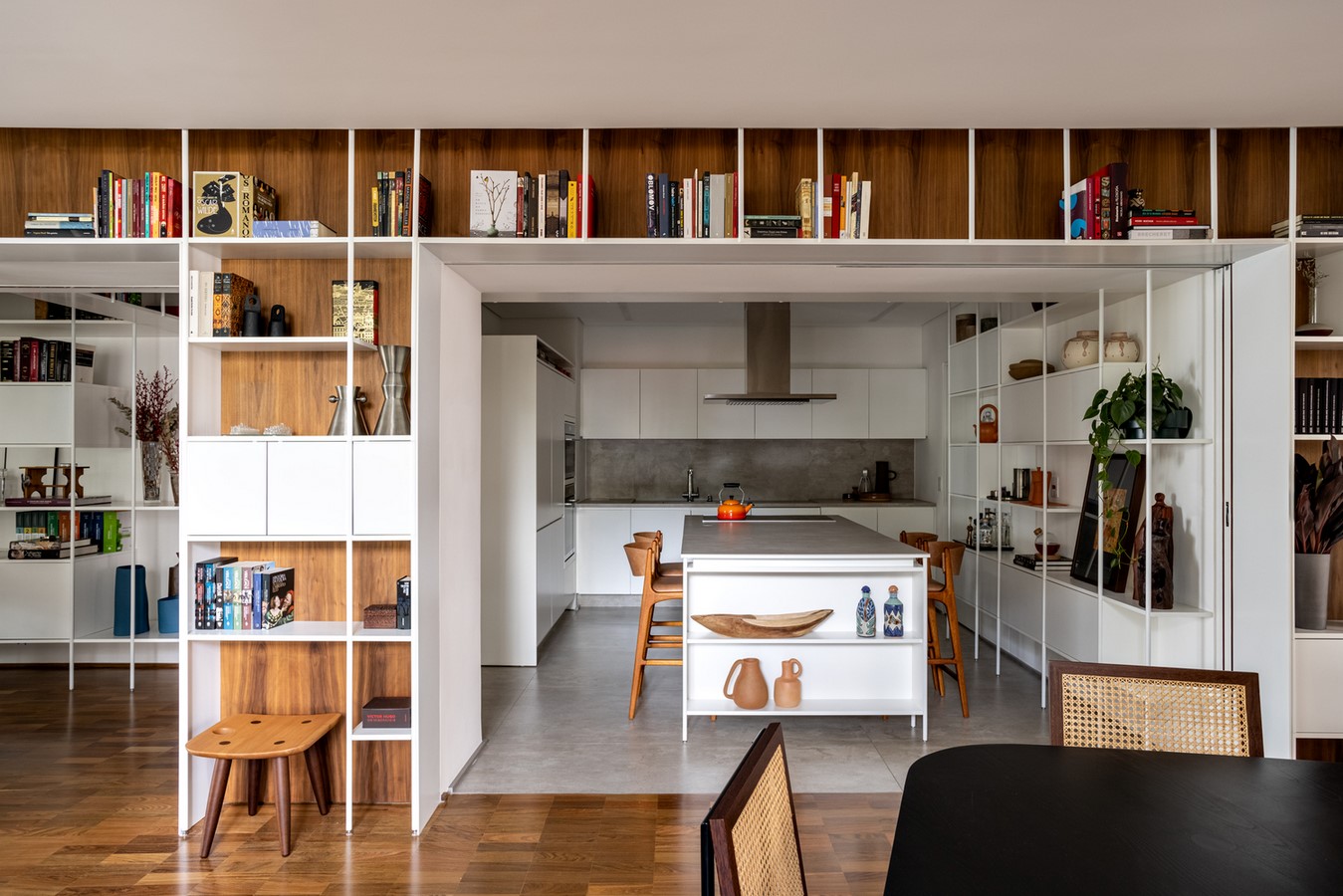
Personal Sanctuaries Redefined
In the realm of privacy, significant alterations were made to amalgamate two bedrooms into a spacious retreat for the occupants. This reconfigured space boasts a generous closet and dual bathrooms, catering to the needs of the couple. Furthermore, a secondary bedroom designed for guests and potential future expansion maintains stylistic continuity with the rest of the apartment, ensuring a cohesive aesthetic throughout.
Harmonizing Tradition with Modernity
While the majority of finishing materials were updated to infuse the spaces with a contemporary allure, careful consideration was given to preserving and accentuating the original architectural elements of the building. This is evident in the retention and refurbishment of existing iron frames and the restoration of the original wooden flooring, underscoring the architects’ commitment to honoring the building’s heritage. The curated selection of furniture, comprising a harmonious blend of contemporary pieces, antiques, and bespoke items, further enriches the narrative of timeless sophistication woven into the fabric of the Abboud Apartment.
In essence, the renovation of the Abboud Apartment by FGMF Architects stands as a testament to the transformative power of architectural intervention, seamlessly reconciling tradition with innovation to create a space that is both functional and aesthetically captivating.

