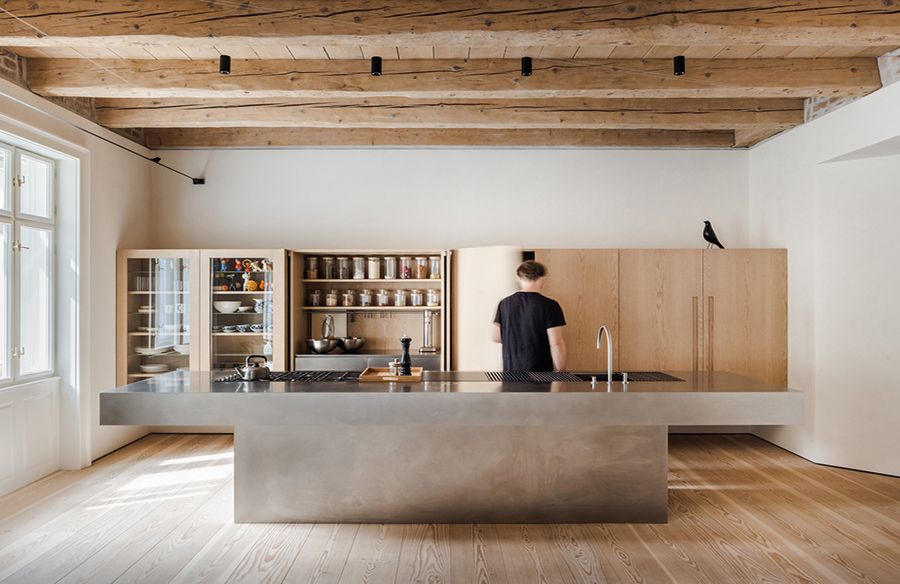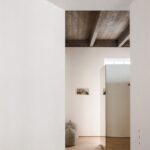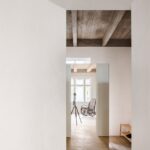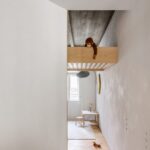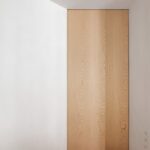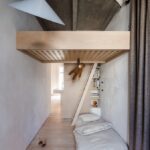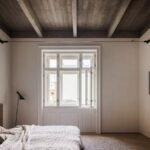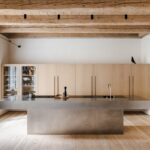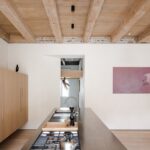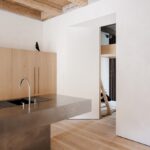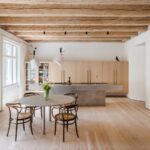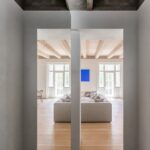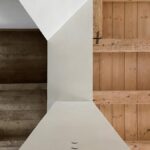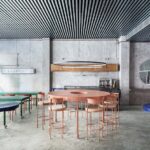A Historic Setting
Situated on the edge of the Old Town in Bratislava, Slovakia, Flat 29A resides within a 1920s rondokubist building designed by Klement Šilinger. This architectural gem boasts a unique construction featuring a blend of wooden ceiling structures and reinforced concrete ribbed ceilings.
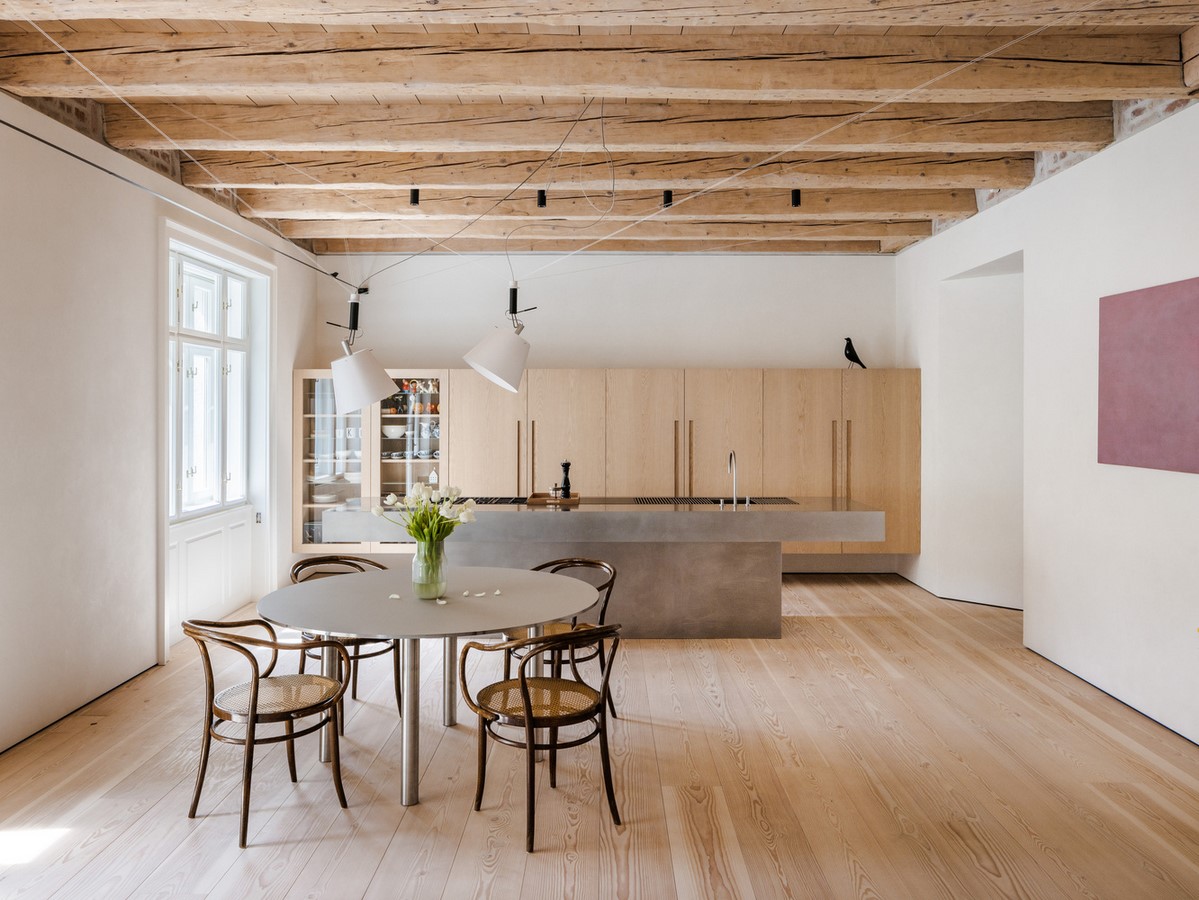
Embracing the Legacy
Architect Martin Skoček approached the renovation of Flat 29A with a deep respect for its historical context. The layout of the apartment is thoughtfully crafted to accentuate the distinctive architectural features, allowing the space to seamlessly integrate modern living while preserving its heritage.
Spatial Reimagination
By embracing the inherent characteristics of the building, the new layout of Flat 29A breathes new life into the space. Walls are reconfigured to open up the interior, creating expansive sightlines and a sense of fluidity throughout.
Structural Harmony
Central to the redesign is the strategic placement of structural openings within the load-bearing walls, serving as a nod to the original façade windows. This architectural intervention not only enhances visual connectivity but also pays homage to the building’s structural integrity.
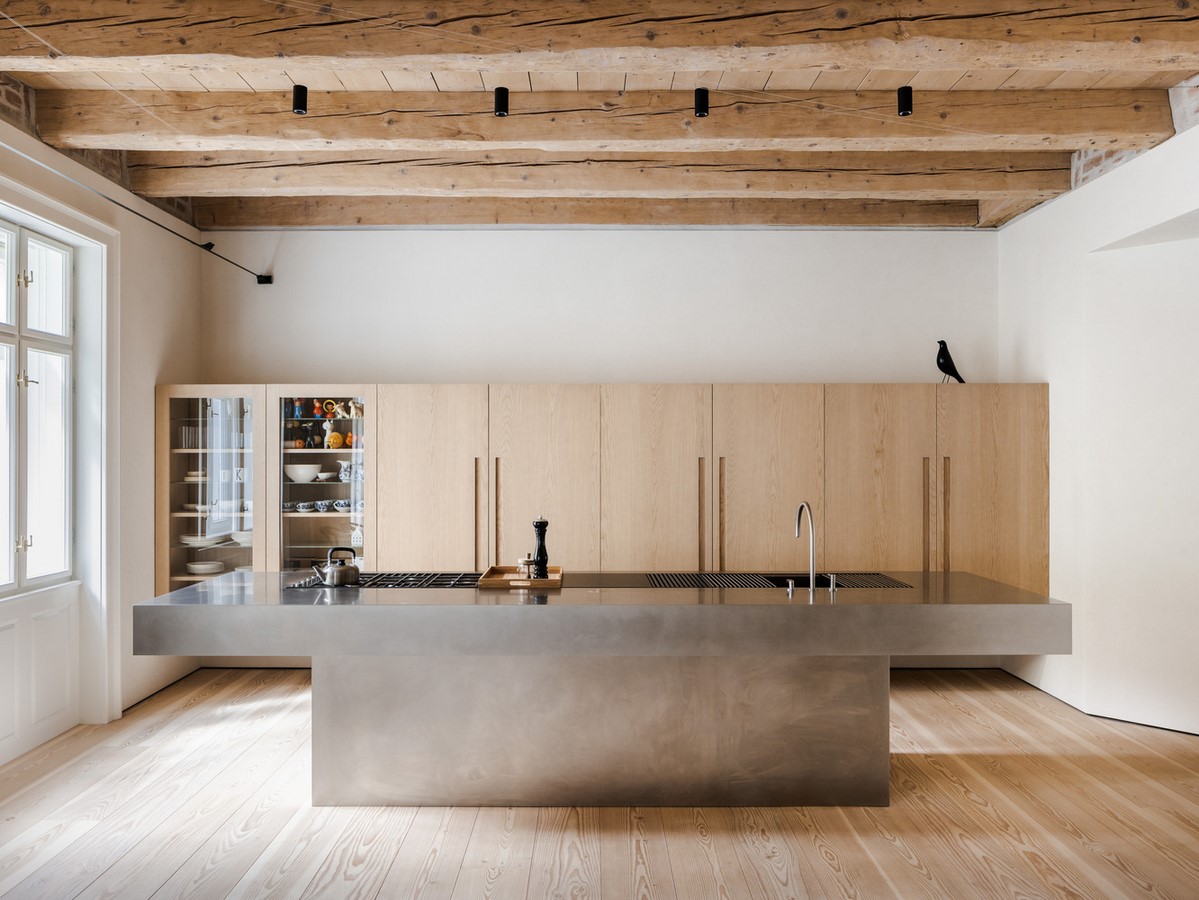
Functional Elegance
In Flat 29A, every element serves a purpose. Furniture is carefully selected and arranged to complement the spatial flow, striking a harmonious balance between aesthetics and functionality. The result is a living environment that seamlessly blends form and utility.
Conclusion
Flat 29A stands as a testament to the transformative power of architectural design. By honoring the heritage of its surroundings while embracing contemporary innovation, Martin Skoček has crafted a space that transcends time, offering residents a truly unique and enriching living experience in the heart of Bratislava’s historic Old Town.

