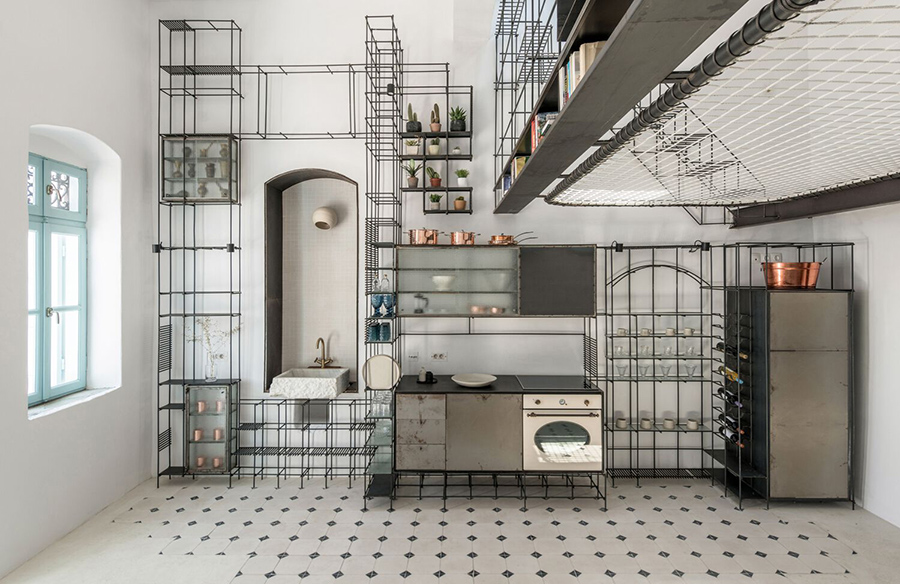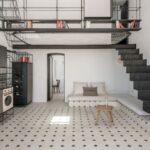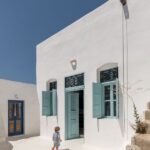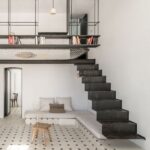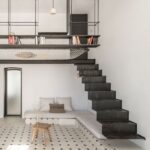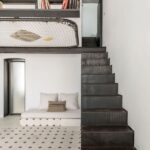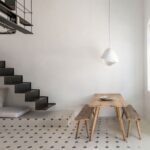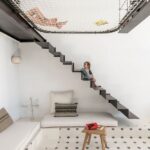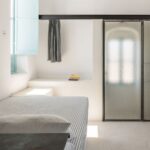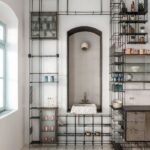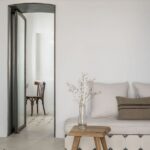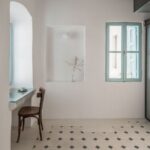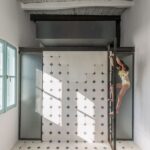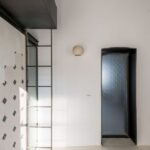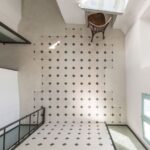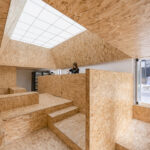Nestled in the heart of Serifos, Greece, the CBO Residence stands as a testament to architectural innovation and preservation, meticulously crafted by MOLD Architects in 2023. This transformative project embodies the complete renovation and repurposing of a historic coffee house in the quaint Chora of Serifos into a contemporary summer residence, breathing new life into a structure steeped in history.
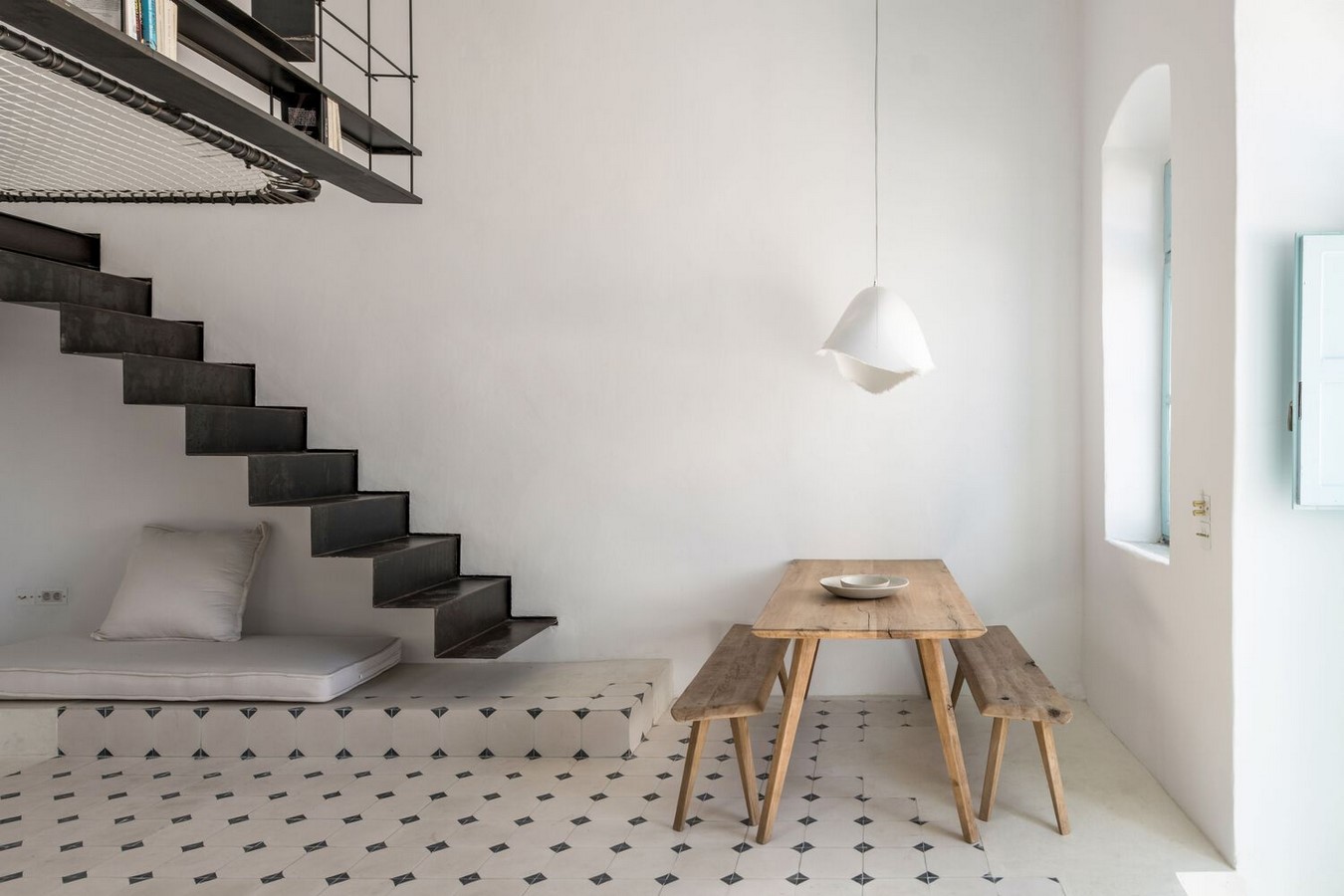
Reimagining Space: A Harmonious Fusion
At its core, the CBO Residence is a harmonious fusion of tradition and modernity, seamlessly blending the timeless charm of the 1920s stonework with innovative design interventions. The ground floor, once home to the main hall and a modest preparation room, has been ingeniously transformed into a single open-plan living area, while two small auxiliary spaces have been reimagined as independent bedrooms with en-suite bathrooms. This reconfiguration reflects a commitment to optimizing functionality while maintaining the integrity of the original space.
Minimalist Elegance: A Structural Revelation
Central to the design narrative is the introduction of a three-dimensional grid of steel bars that spans the entire height of the space, imbuing the interior with a newfound sense of lightness and openness. Contrasting with the heavy and monolithic stone shell of the building, this structural intervention not only revitalizes the aesthetic but also promotes sustainability, ushering in a new era of environmental consciousness. The grid extends seamlessly to the floor and walls, accentuating the intricate patterns of the tiles and emphasizing the dynamic composition of the space.
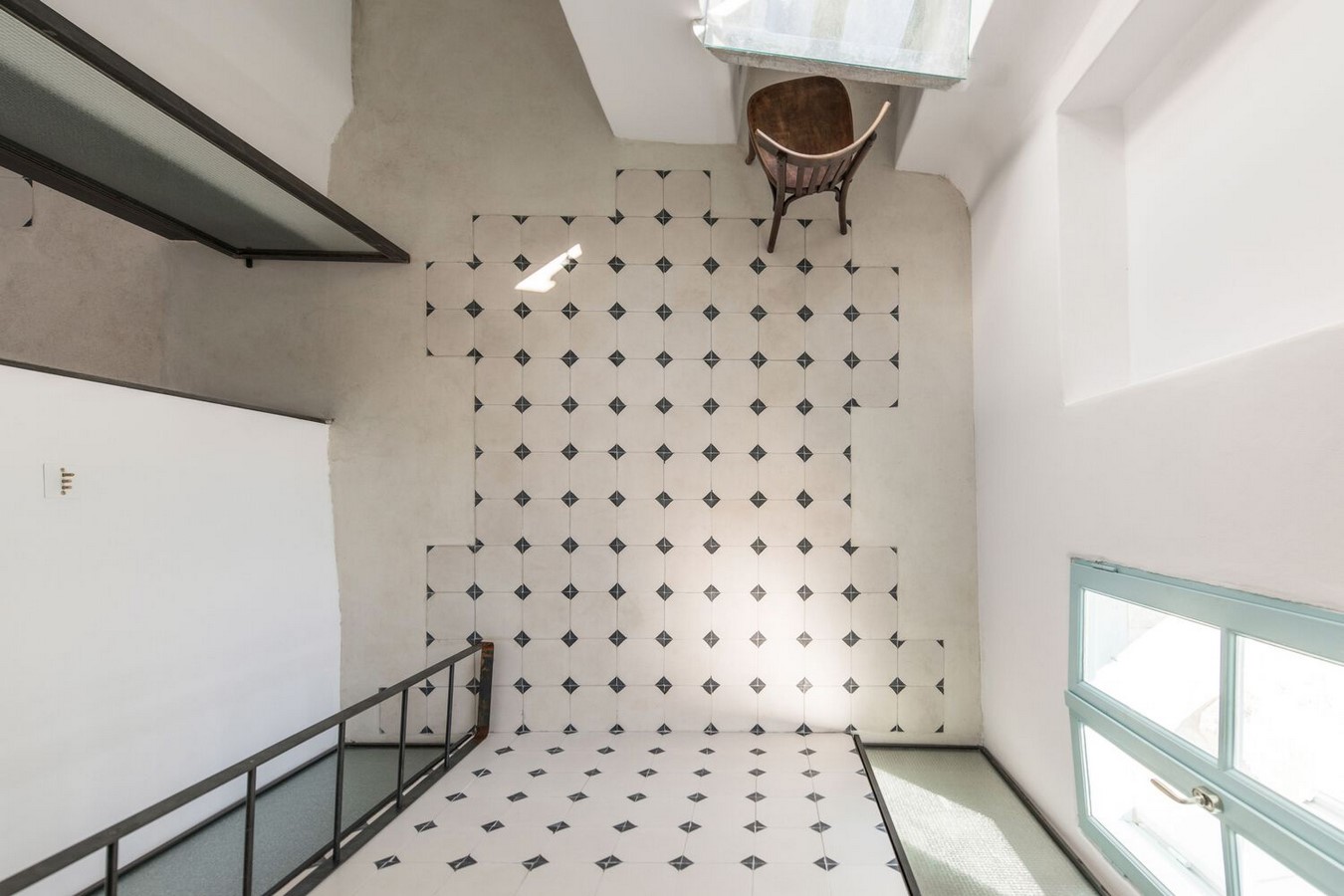
Vertical Connectivity: A Play of Levels
Capitalizing on the generous height of the main hall, MOLD Architects ingeniously introduced an intermediate level – a loft – that hovers above the living room, seamlessly connecting the ground floor with the first floor and the rooftop terrace. This vertical connectivity not only enhances spatial flow but also maximizes the use of available space, transforming the residence into a multi-dimensional oasis of relaxation and play.
Structural Ingenuity: Maximizing Functionality
In the bedrooms, steel emerges as the primary structural material, enabling the integration of multiple functions within confined spaces. The minimal mass of steel facilitates the seamless positioning of furniture and fixtures, ensuring that every square meter is optimized for comfort and utility without compromising on style or elegance.
In essence, the CBO Residence epitomizes MOLD Architects’ unwavering dedication to reimagining spaces with sensitivity and ingenuity, breathing new life into historic structures while embracing the demands of contemporary living. Through a delicate balance of tradition and innovation, this architectural gem stands as a testament to the timeless allure of Greek craftsmanship and the transformative power of design.

