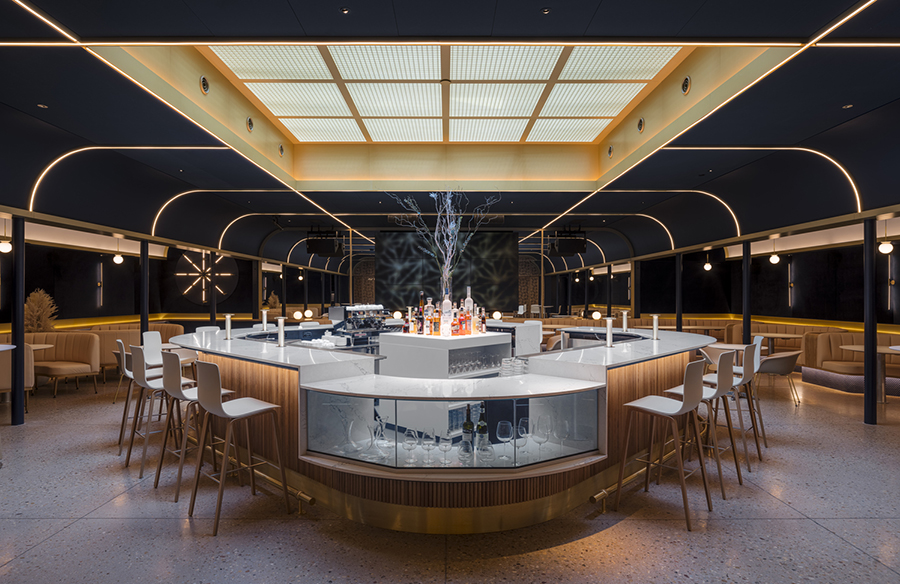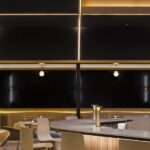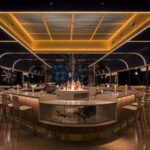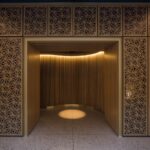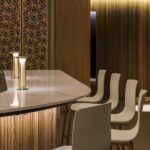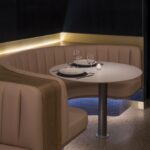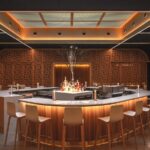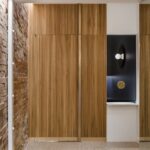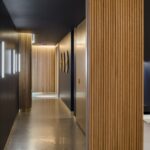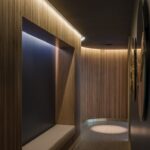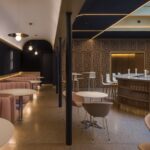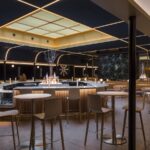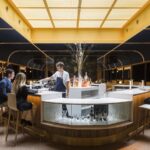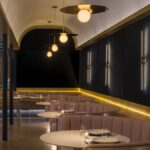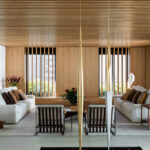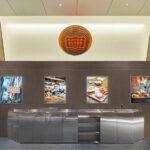Conception and Design Inspiration
Originally envisioned as a cannabis lounge, Stella’s Cucina finds its home in the heart of a new commercial building overlooking Boulder’s Historic District. Nestled discreetly within the edifice, the restaurant remains secluded from the city’s gaze, reminiscent of the clandestine Speakeasy establishments of the American Prohibition era. Drawing inspiration from this rich history, the designers at MQ Architecture sought to infuse Stella’s with an aura of old-world charm and secrecy. Central to this vision was the incorporation of natural light, achieved through a striking skylight, reminiscent of clandestine rendezvous points of the past. An inconspicuous entrance marked solely by an “S” on Walnut Street beckons patrons, concealed behind a towering 12-foot aluminum door adorned by a perforated metal canopy.
A Journey into Sophistication
From the moment patrons step through Stella’s discreet entrance, they are transported into a realm of elegance and intrigue. The aluminum door swings open to reveal a space enveloped by a curved white ceiling, creating an intimate and alluring ambiance. Mirrored walls reflect the existing brick, guiding guests deeper into the establishment. Upon arrival in the lobby, an oak wall with a discreet check-in window sets the stage for the clandestine experience to come. A concealed wooden door leads patrons through a dimly lit corridor, where they are greeted by the host and guided into the main dining area, cocooned by wood walls and bathed in soft, ambient lighting.
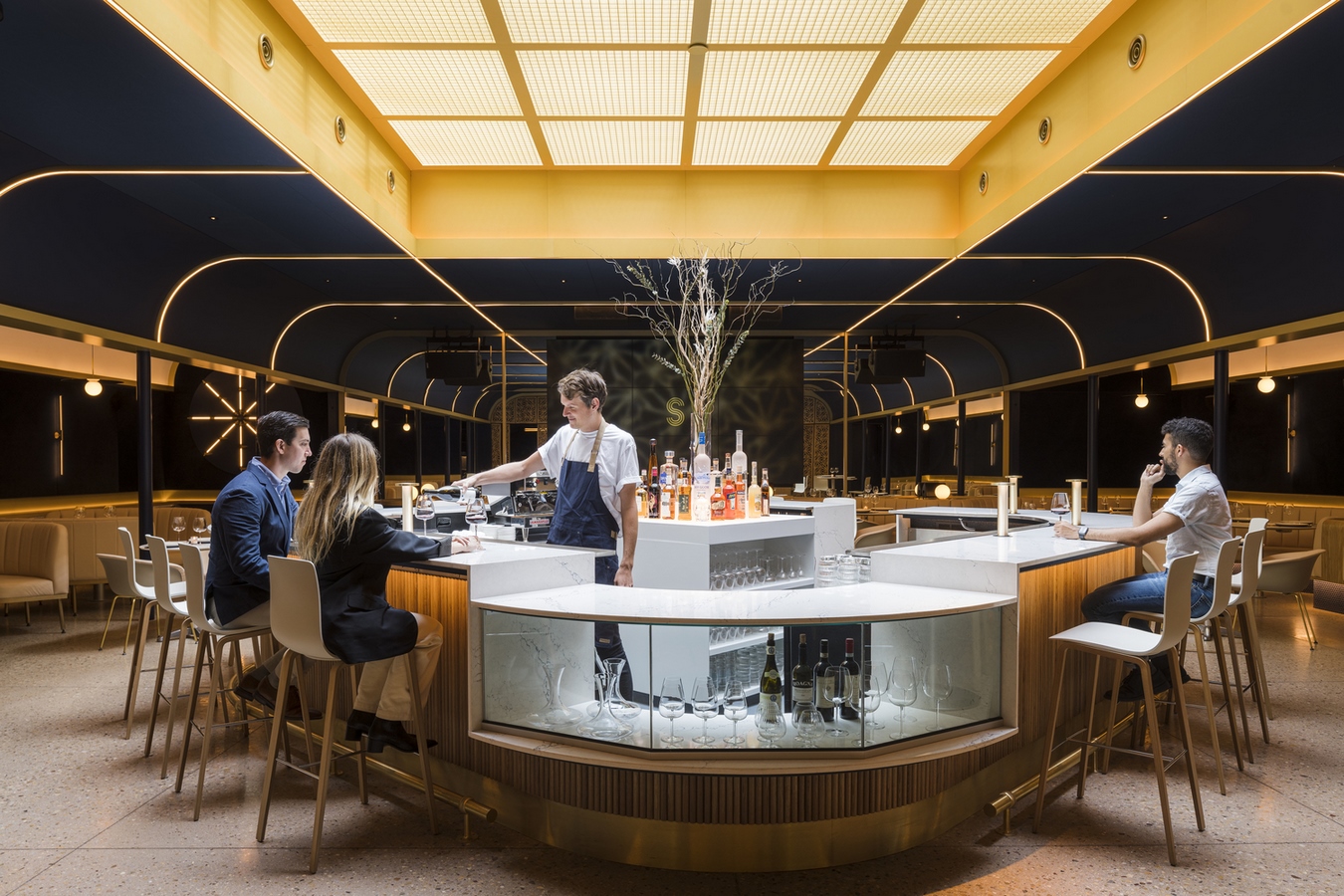
Aesthetic Elements and Spatial Composition
The main dining area captivates guests with its architectural ingenuity and sophisticated design elements. A massive 16’x16’ skylight, ensconced within a navy blue backdrop, serves as the focal point, diffusing golden-hued light through an aluminum egg crate lattice. A bar, artfully rotated at a 45-degree angle and adorned with curved corners, beckons patrons to indulge in libations while overlooking the dining space. Mirrored walls expand the perceived dimensions of the room, while a digital screen wall adds a contemporary touch to the ambiance.
Crafting an Atmosphere of Relaxation
Curved fixed seating lines the perimeter of the dining area, upholstered in a soft, inviting fabric that reflects the tranquil atmosphere. Equidistant columns divide the main space from the secluded white vaulted dining areas, offering guests the option of a more intimate dining experience. Adorning the entry wall is a striking wood panel featuring a modular Marijuana leaf pattern, paying homage to Stella’s roots while adding a touch of contemporary flair.
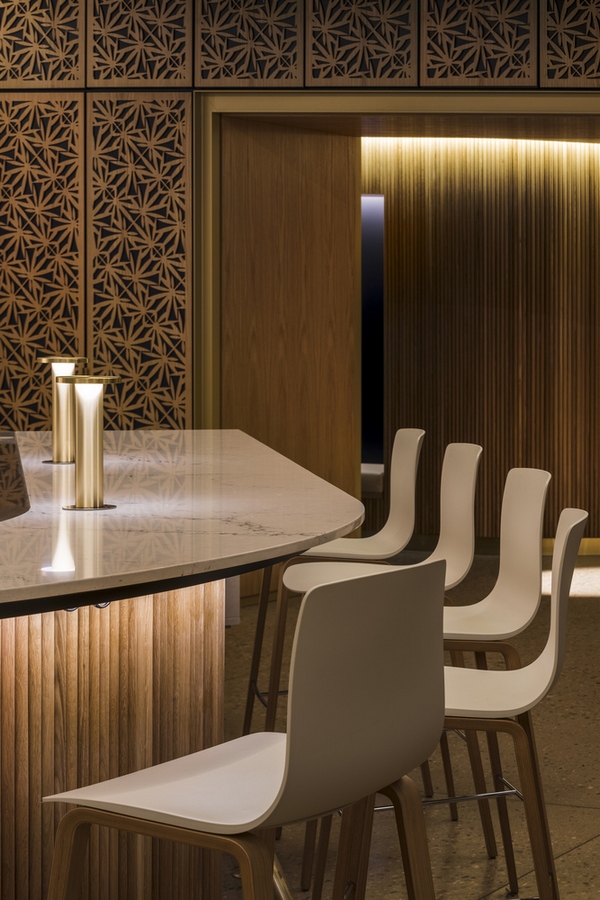
Culinary Experience and Ambiance
Stella’s Cucina marries the clandestine allure of the Speakeasy with the culinary delights of contemporary Italian cuisine. An Art Deco-inspired color palette sets the tone, with elegant navy blue hues complemented by warm flesh tones and sleek gold accents, evoking the glamour of the 1930s. As daylight filters through the central skylight, patrons are treated to a vibrant atmosphere, transforming into a sultry Italo disco night as dusk descends, accompanied by the rhythmic beats of the DJ stage.
In essence, Stella’s Cucina transcends the conventional dining experience, offering patrons a journey through time and taste, where elegance meets intrigue and culinary excellence reigns supreme.

